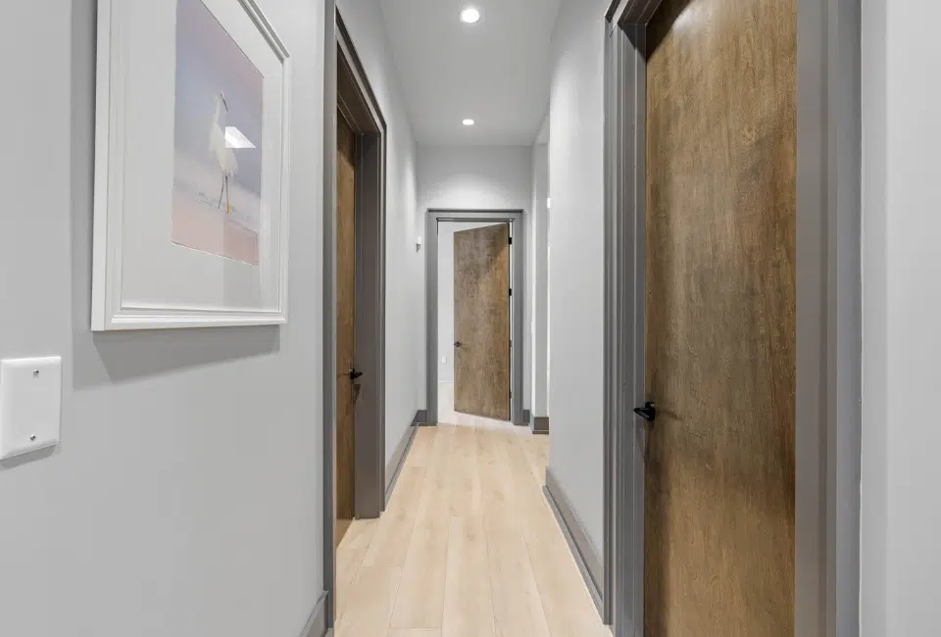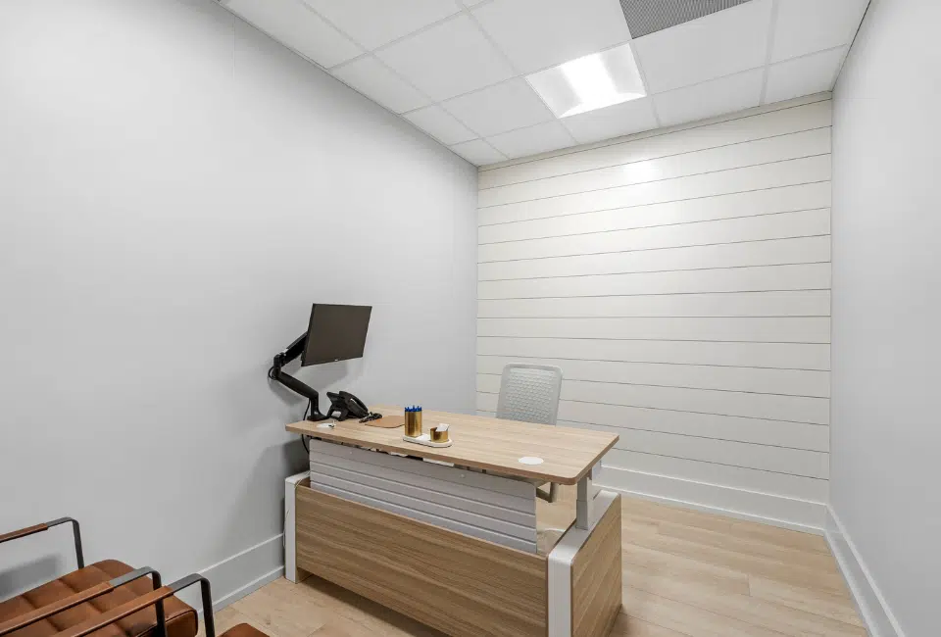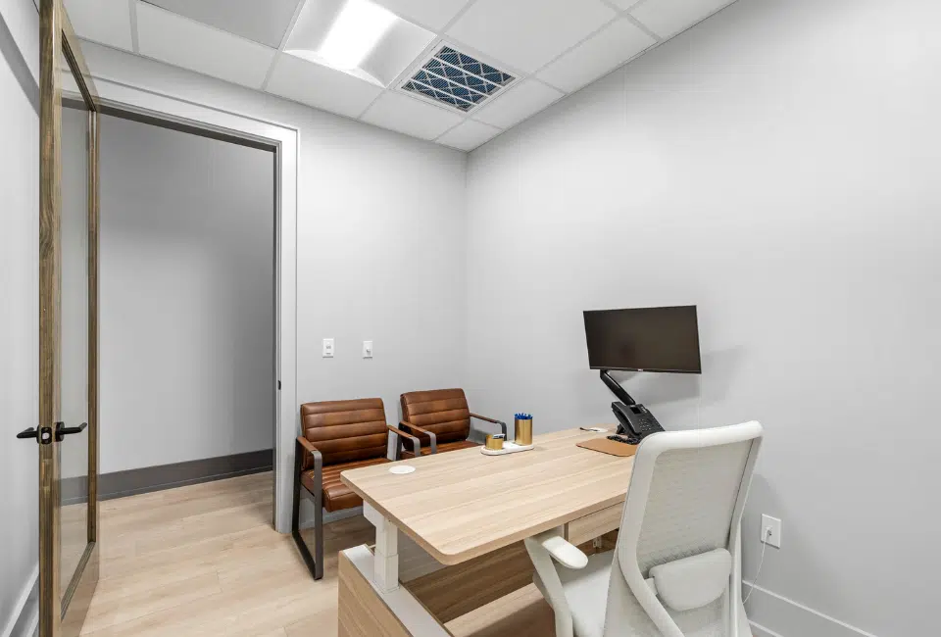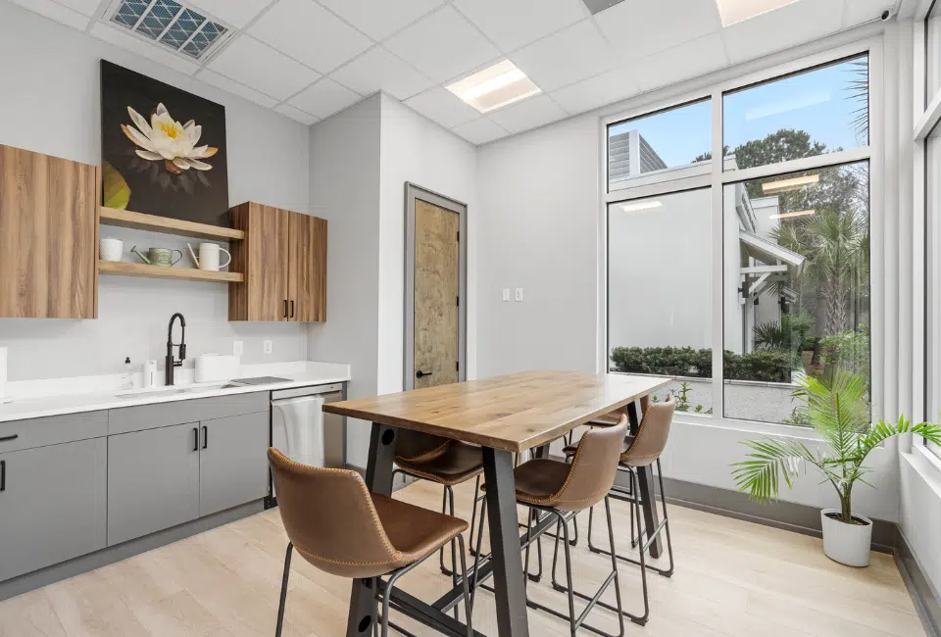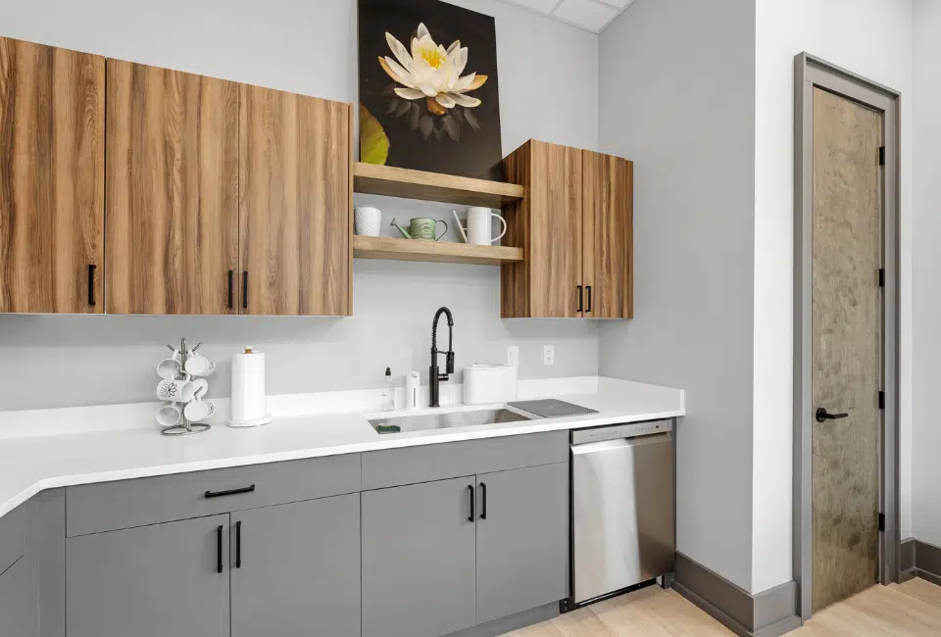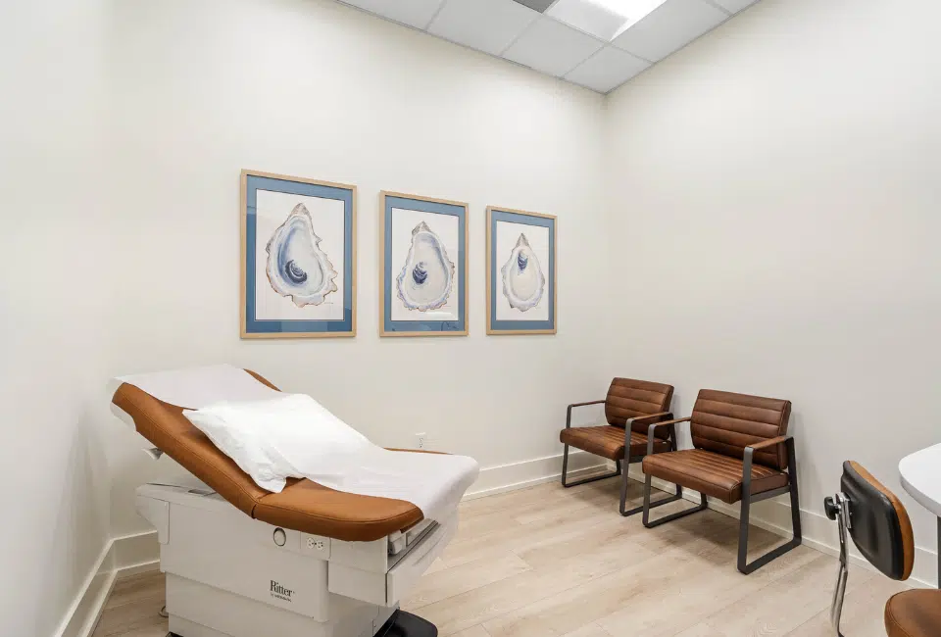Lotus Health set out to redefine what a medical space could feel like—and Summerall Custom Construction helped bring that vision to life. This new location trades the clinical coldness of a traditional doctor’s office for the warmth, calm, and elevated design of a boutique wellness retreat. From the moment you step inside, the atmosphere speaks to serenity rather than sterility. Every element, from the layout to the lighting, was chosen to support a sense of ease and well-being.
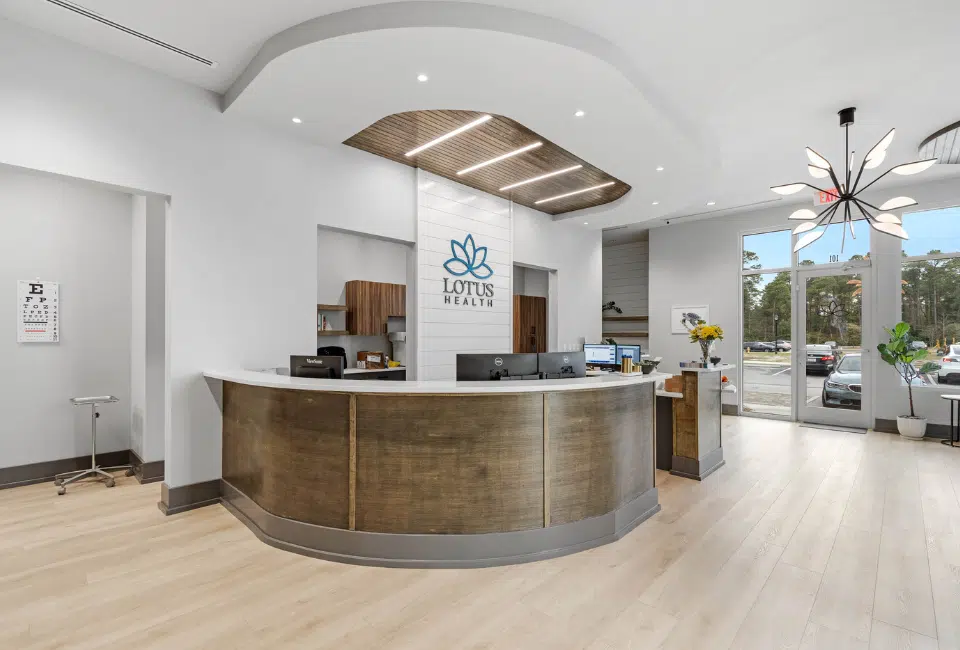
Lotus Health set out to redefine what a medical space could feel like—and Summerall Custom Construction helped bring that vision to life. This new location trades the clinical coldness of a traditional doctor’s office for the warmth, calm, and elevated design of a boutique wellness retreat. From the moment you step inside, the atmosphere speaks to serenity rather than sterility. Every element, from the layout to the lighting, was chosen to support a sense of ease and well-being.

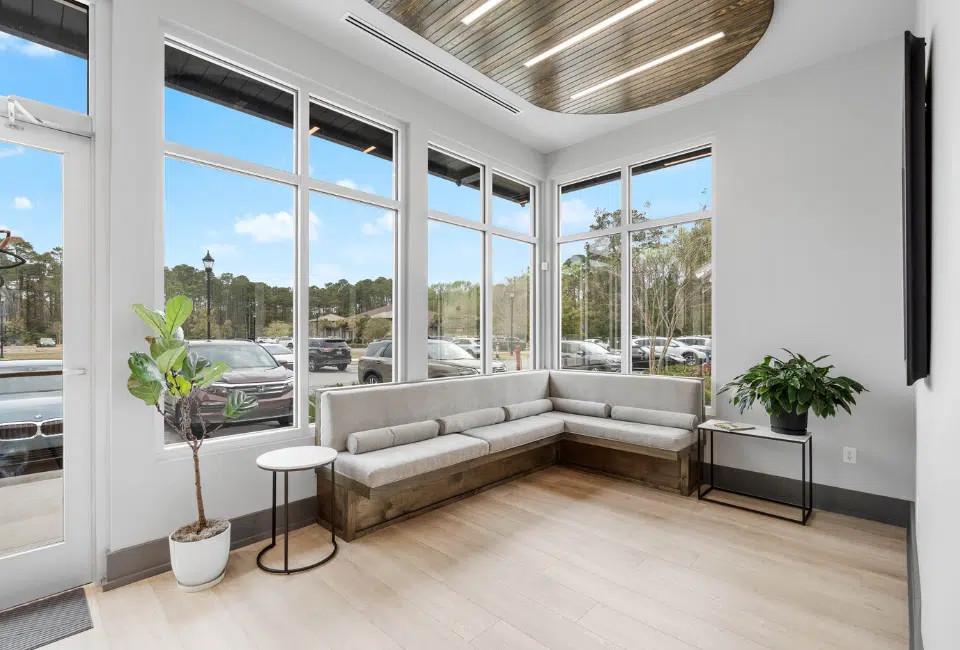
Early in the project, the team encountered challenges with the provided plans, requiring extensive double-checking and adjustments to ensure everything was built to exact specifications. Working closely with the doctor-owner, we merged design elements from past projects to create a space that felt familiar, functional, and forward-thinking.
Behind its clean, contemporary exterior is a core of strong construction—including significant structural steel and a carefully framed layout that supports both flow and durability. The cabinetry proved to be one of the more intricate aspects of the project, requiring custom solutions to meet the aesthetic and practical needs of the space.
Early in the project, the Summerall Custom Construction team encountered challenges with the provided plans, requiring extensive double-checking and adjustments to ensure everything was built to exact specifications. Working closely with the doctor-owner, we merged design elements from past projects to create a space that felt familiar, functional, and forward-thinking.
Behind its clean, contemporary exterior is a core of strong construction—including significant structural steel and a carefully framed layout that supports both flow and durability. The cabinetry proved to be one of the more intricate aspects of the project, requiring custom solutions to meet the aesthetic and practical needs of the space.

As the build neared completion, special care was taken with ceiling detailing and lighting—creating a warm, professional atmosphere that supports the practice’s mission of wellness and care. Trimwork throughout the space adds subtle sophistication, reinforcing the thoughtful nature of the entire design.
With a clear, collaborative vision from the client, Lotus Health now stands as a refined medical office that serves both patients and professionals—built to last, and built by Summerall Custom Construction.
PROJECT SPECS:
- 2112 Sq. Ft.
- Architect: Court Atkins
- Location: Bluffton Centre
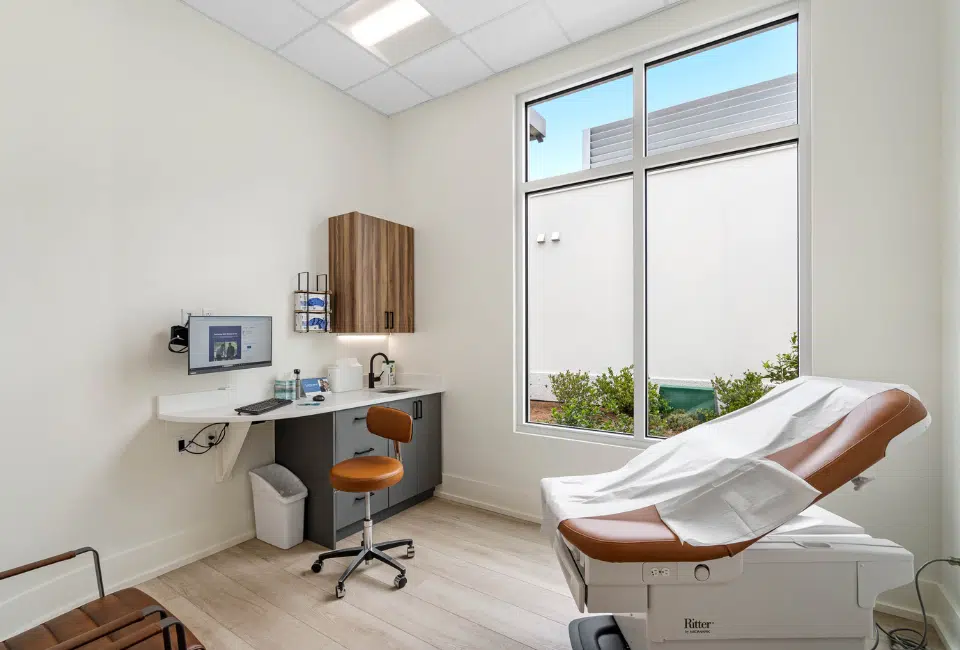
As the build neared completion, special care was taken with ceiling detailing and lighting—creating a warm, professional atmosphere that supports the practice’s mission of wellness and care. Trimwork throughout the space adds subtle sophistication, reinforcing the thoughtful nature of the entire design.
With a clear, collaborative vision from the client, Lotus Health now stands as a refined medical office that serves both patients and professionals—built to last, and built by Summerall Custom Construction.
PROJECT SPECS:
- 2112 Sq. Ft.
- Architect: Court Atkins
- Location: Bluffton Centre

