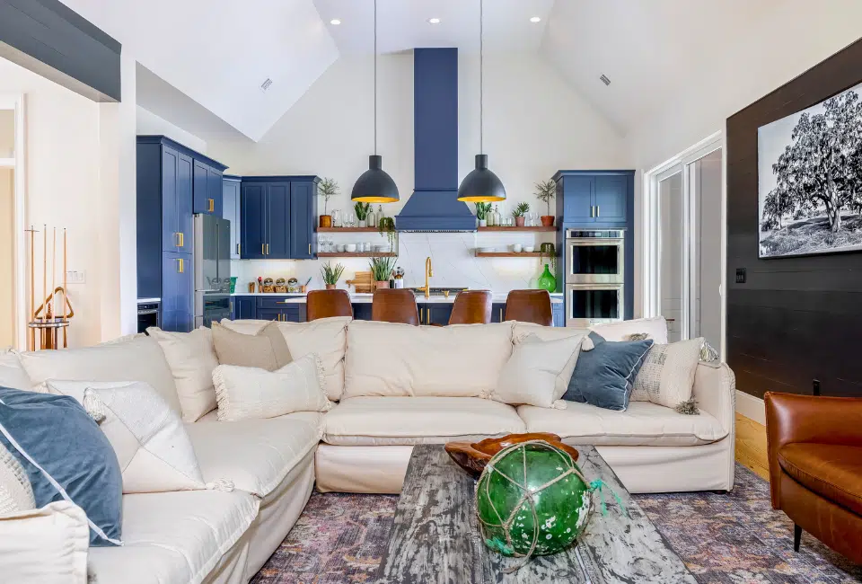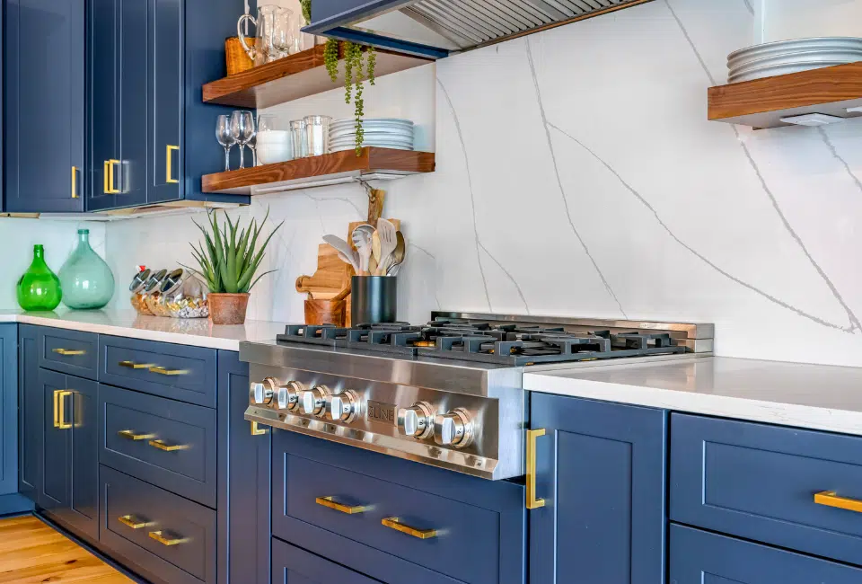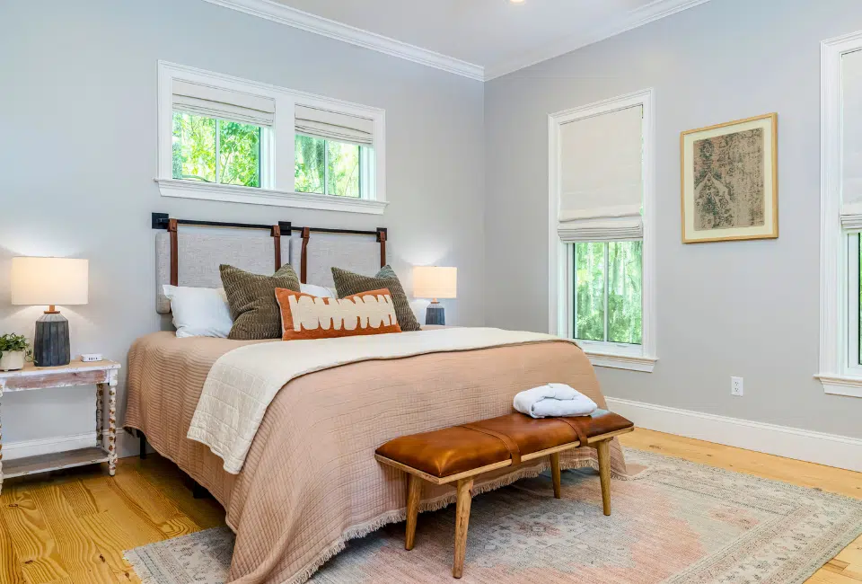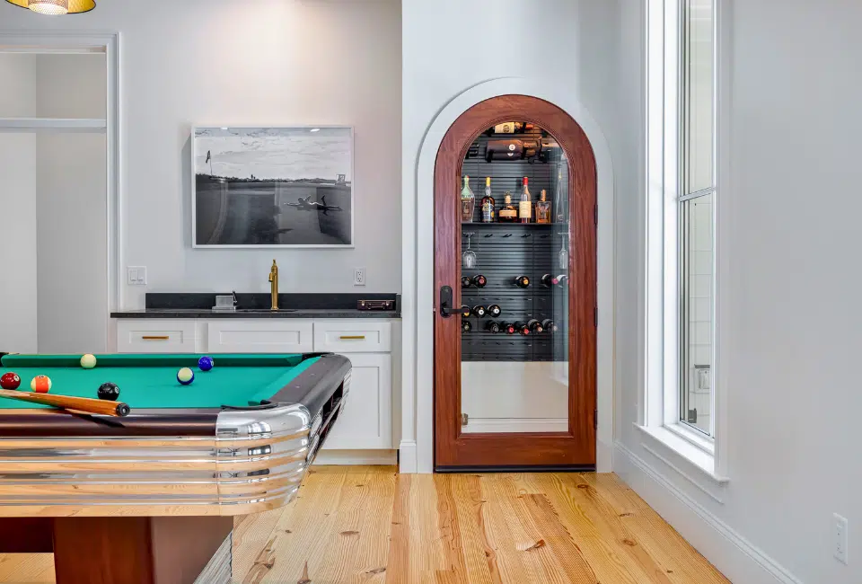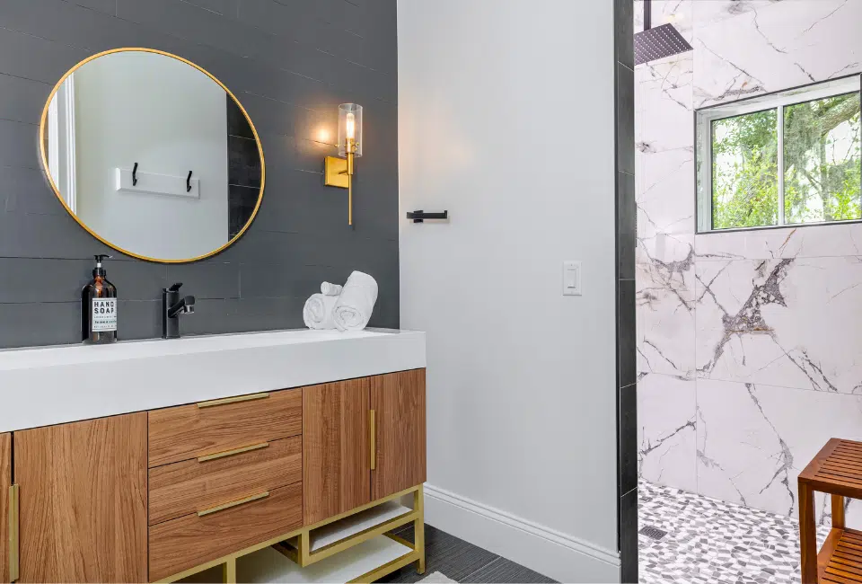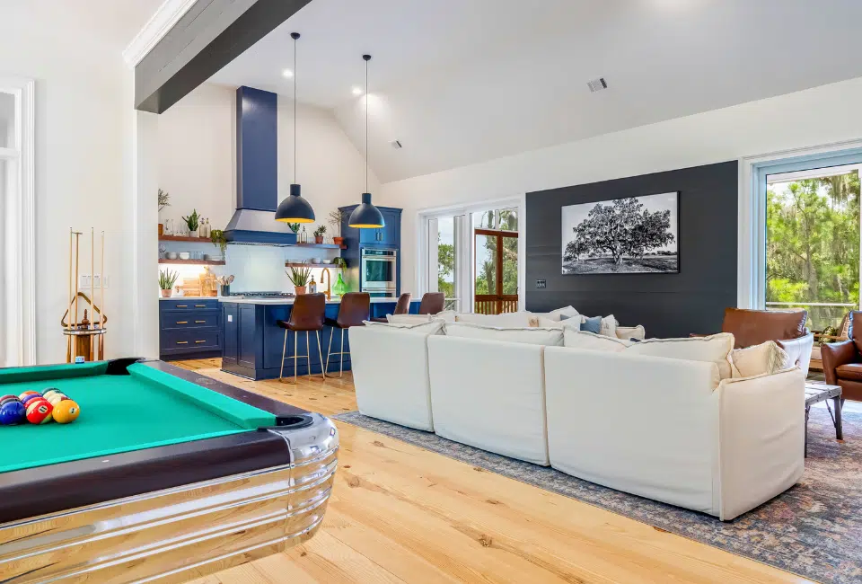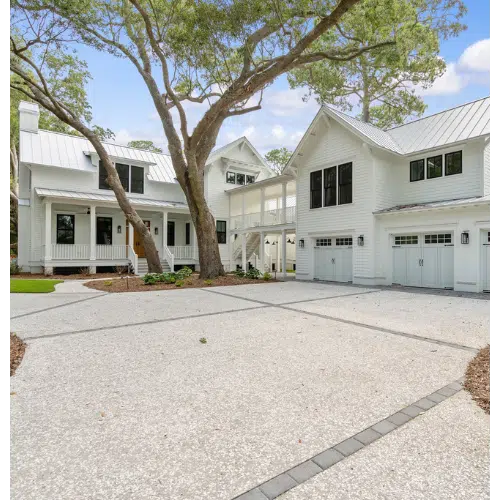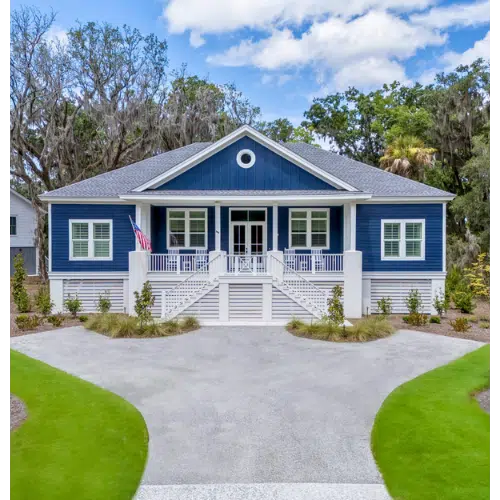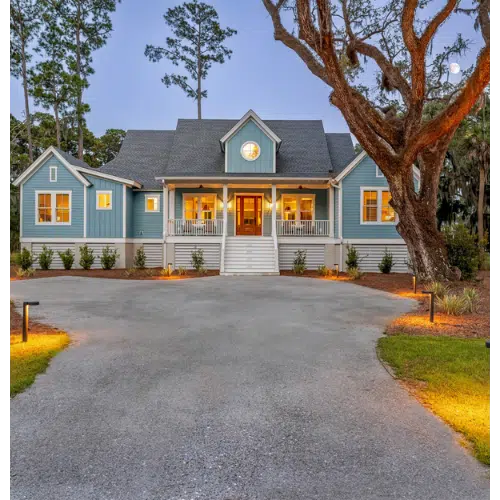136 SECESSION DRIVE
BEAUFORT, SC
Across the street from the prestigious Secession Golf Course, Blue Gray Estates at Gibbs Island is a small and intimate waterfront community located just outside historic downtown Beaufort and Port Royal.
136 SECESSION DRIVE
BEAUFORT, SC
Across the street from the prestigious Secession Golf Course, Blue Gray Estates at Gibbs Island is a small and intimate waterfront community located just outside historic downtown Beaufort and Port Royal.
This striking 2-story Lowcountry home encompasses 3577 sq. ft. with 6 bedrooms and 6 bathrooms. The residence sits on a spacious lot with a distinctive courtyard layout, merging elegance and practicality seamlessly. Perhaps one of the most notable features of this build is the detached garage with a loft above, providing additional versatile space for various uses.
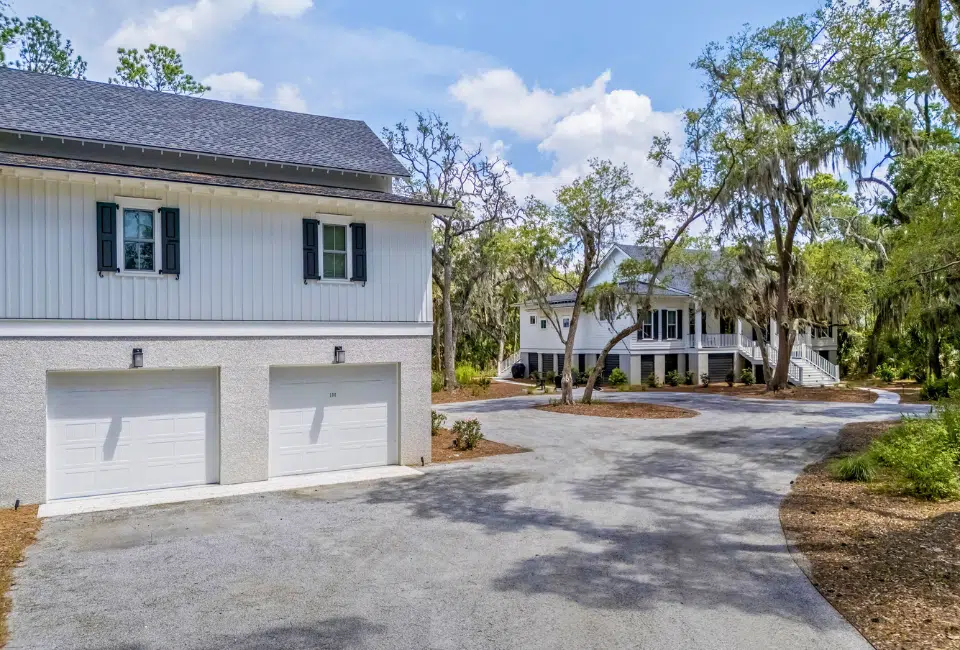
This striking 2-story Lowcountry home encompasses 3577 sq. ft. with 6 bedrooms and 6 bathrooms. The residence sits on a spacious lot with a distinctive courtyard layout, merging elegance and practicality seamlessly. Perhaps one of the most notable features of this build is the detached garage with a loft above, providing additional versatile space for various uses.

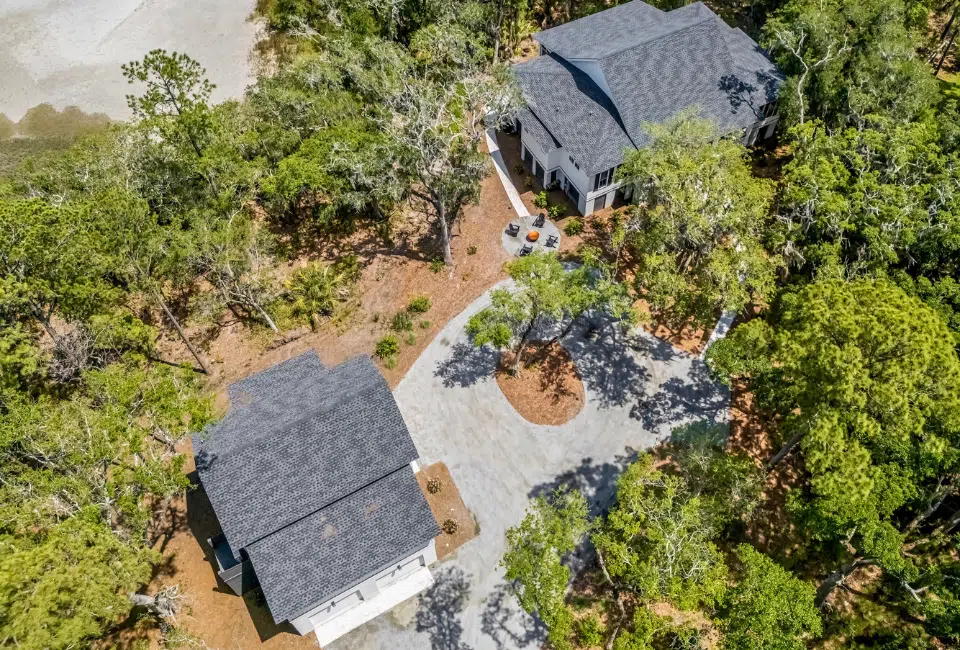
The initial building phase involved overcoming the challenge of a very wet site, requiring careful planning to ensure a solid foundation. Extensive groundwork and drainage solutions were implemented to stabilize the site for construction. During construction, a wine room was added to accommodate the client's evolving vision for the home. The mid-phase saw several design adjustments to meet new expectations, managed carefully to maintain the timeline and budget.
The initial building phase involved overcoming the challenge of a very wet site, requiring careful planning to ensure a solid foundation. Extensive groundwork and drainage solutions were implemented to stabilize the site for construction. During construction, a wine room was added to accommodate the client's evolving vision for the home. The mid-phase saw several design adjustments to meet new expectations, managed carefully to maintain the timeline and budget.

The final building phase included installation of the mahogany front door and custom-made shutters, adding the final touch of elegance and durability. These features were chosen to complement the Lowcountry style while providing lasting quality. The project concluded with meticulous attention to detail, resulting in a stylish and functional residence that fully fulfills the needs of our client.
PROJECT SPECS:
- 3577 Sq. Ft.
- 6 bed, 6 bath
- Engineer: Three Rivers
- Architects: Bridgewater Consulting
- Landscaper: Advanced Irrigation
- Interior Designer: Anita Boose
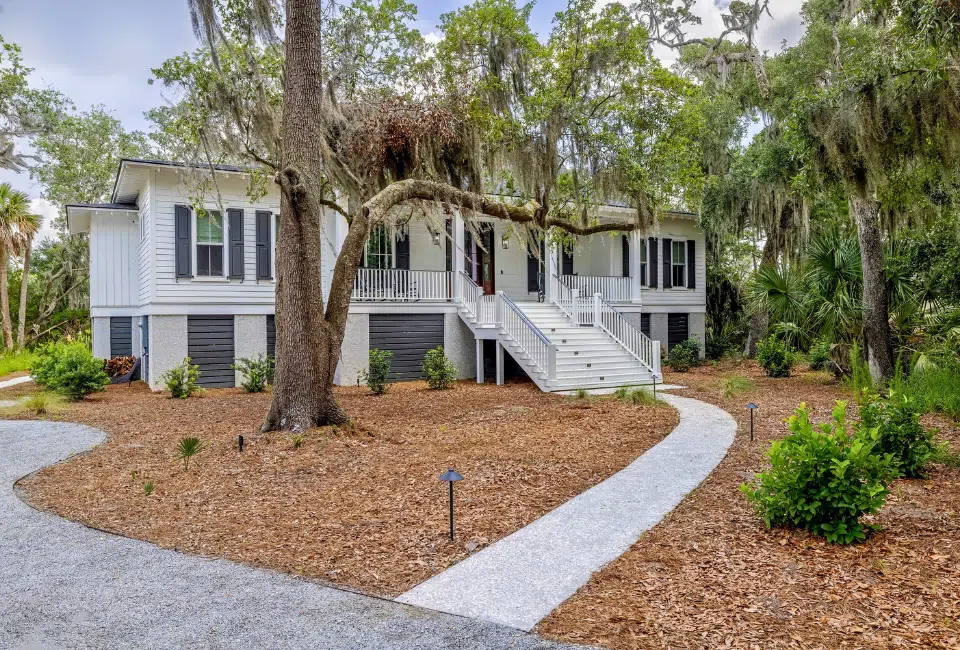
The final building phase included installation of the mahogany front door and custom-made shutters, adding the final touch of elegance and durability. These features were chosen to complement the Lowcountry style while providing lasting quality. The project concluded with meticulous attention to detail, resulting in a stylish and functional residence that fully fulfills the needs of our client.
PROJECT SPECS:
- 3577 Sq. Ft.
- 6 bed, 6 bath
- Engineer: Three Rivers
- Architects: Bridgewater Consulting
- Landscaper: Advanced Irrigation
- Interior Designer: Anita Boose

