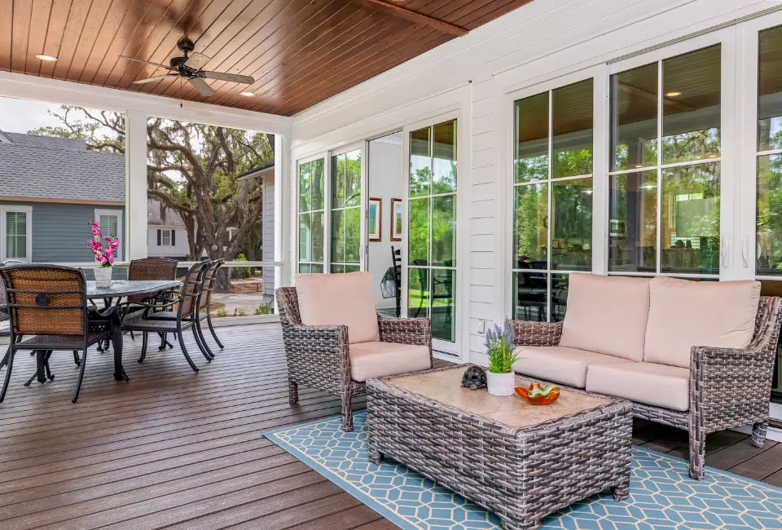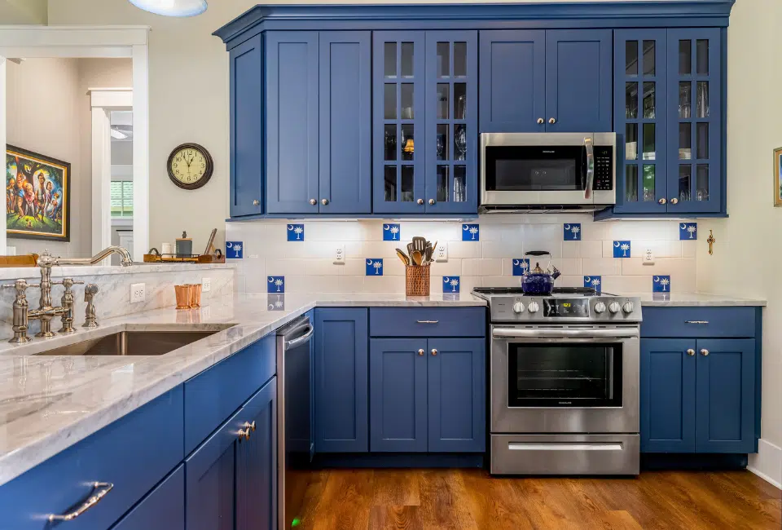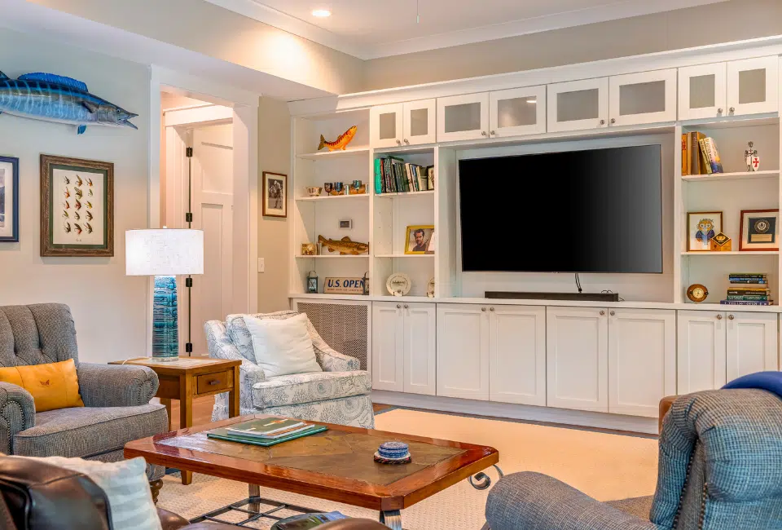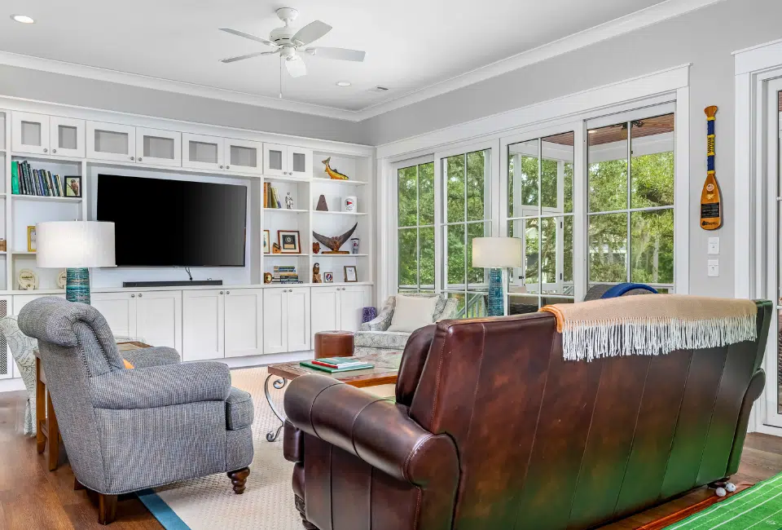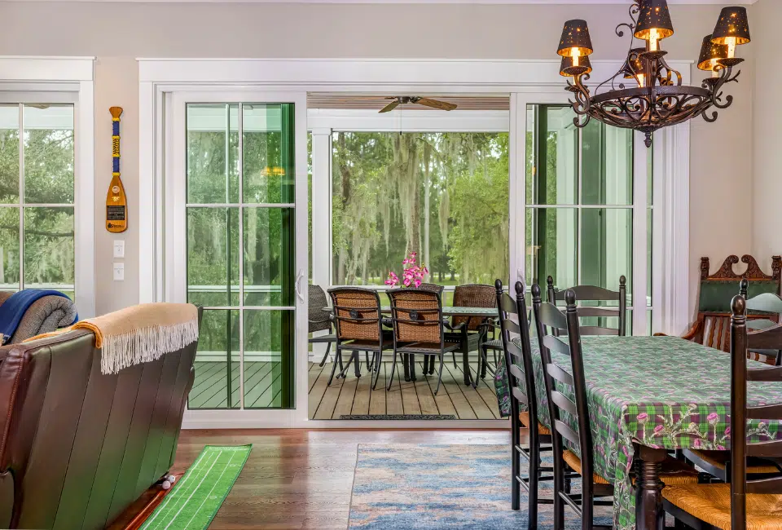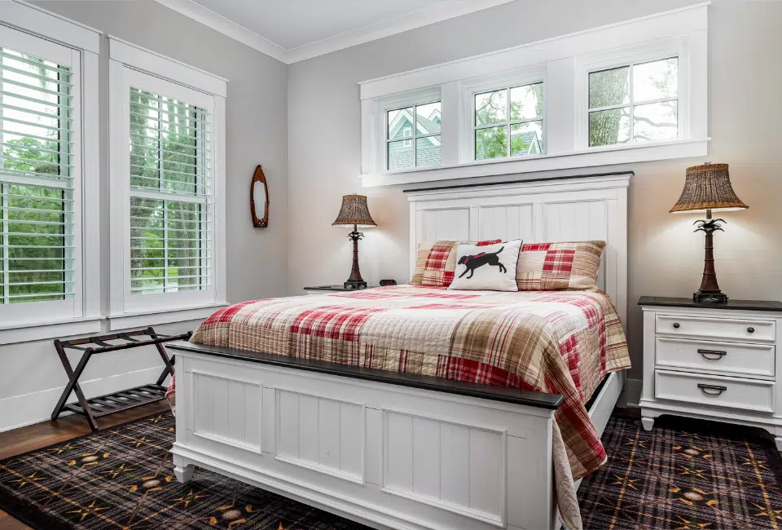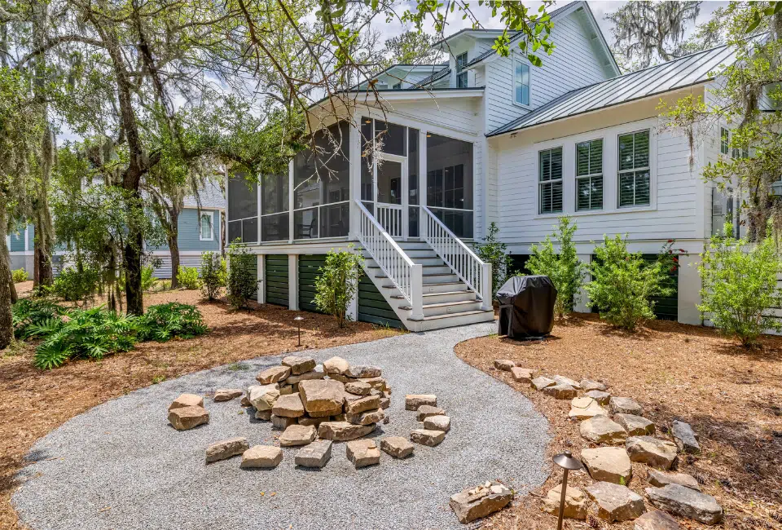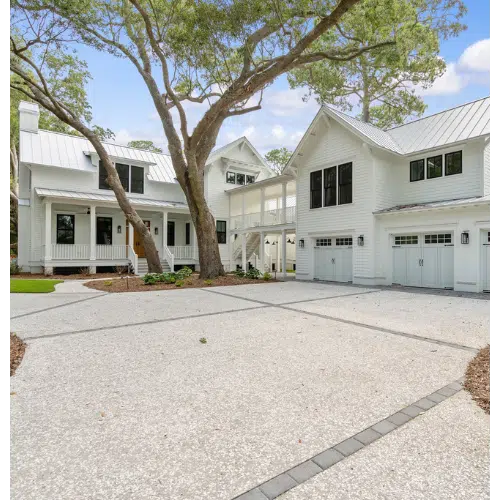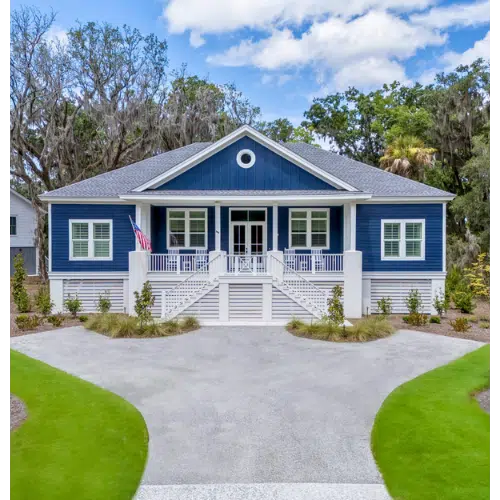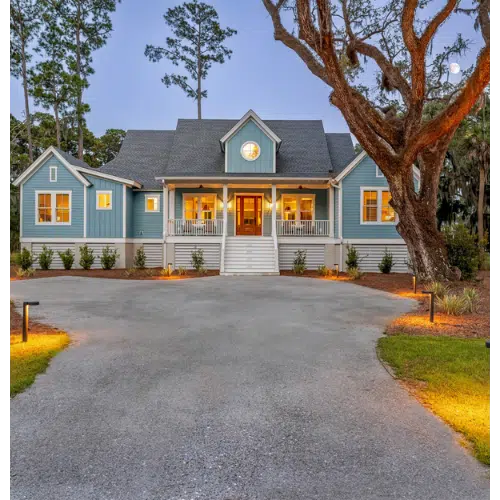This well-designed Lowcountry-style residence, offers 4 bedrooms and 4 bathrooms within its 2 stories and 2,703 square feet. The exterior features a traditional look with a welcoming front porch, set against a backdrop of live oak trees. This design fits well with the natural surroundings, providing a peaceful and private setting.
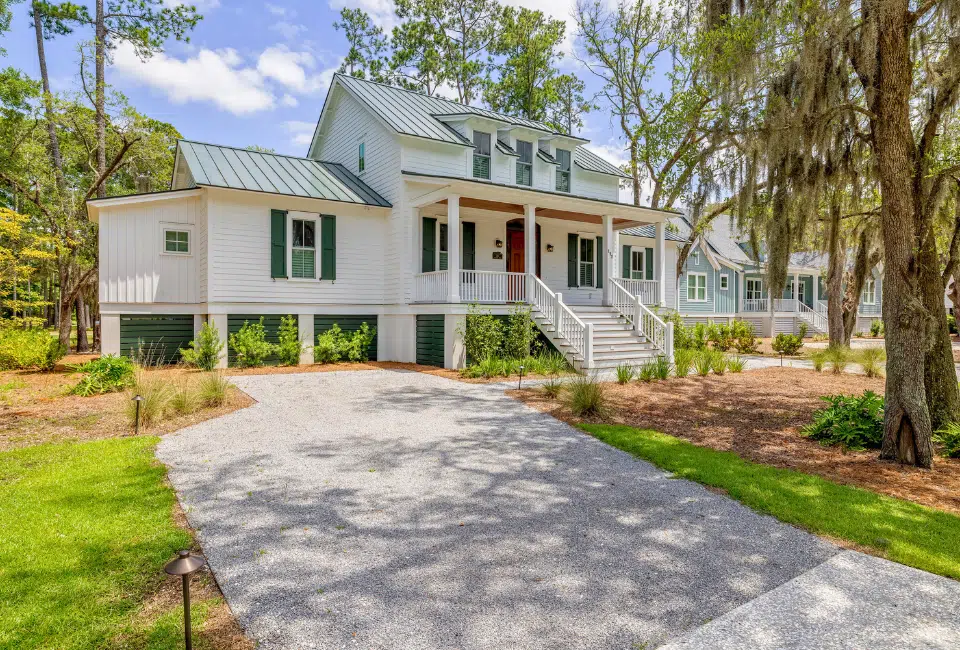
Notable features of this home include a distinctive front door that adds character to the entryway. Inside, the custom cabinetry in the kitchen stands out, especially with the blue cabinets contrasting the white countertops and backsplash. The large built-in shelving unit in the living area offers ample storage and display space, keeping the area neat and organized.
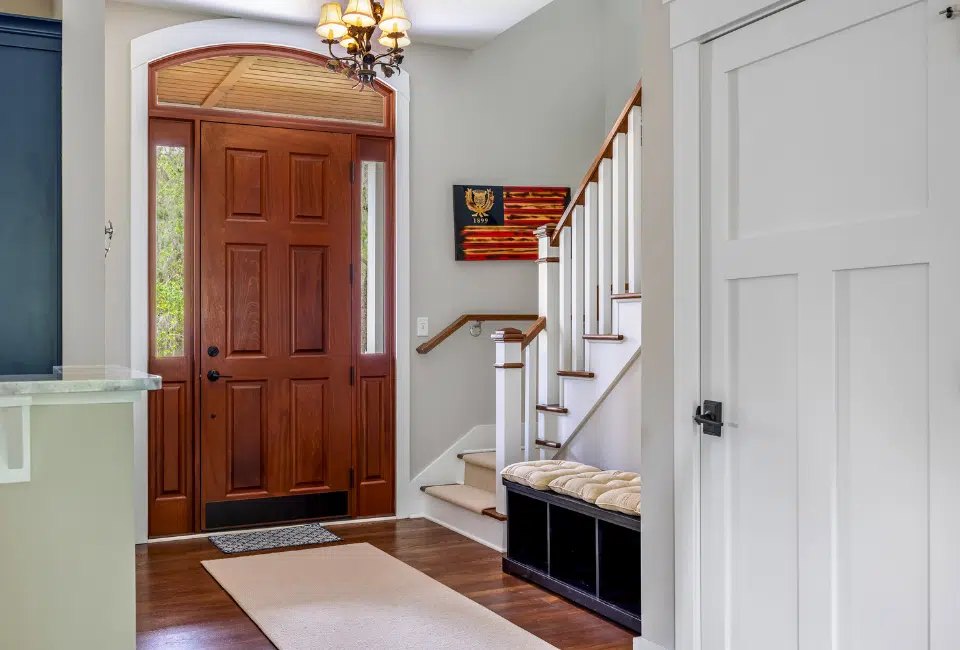
The finished home combines the traditional southern style with practical design elements. The living spaces are functional and inviting, with large windows allowing plenty of natural light and views of the surrounding landscape. The combination of classic and contemporary details creates a comfortable and stylish living environment.
PROJECT SPECS:
- 2703 Sq. Ft.
- 4 bed, 4 bath
- Engineer: Mussell-Built
- Architects: Bridgewater Consulting
- Landscaper: Advanced Irrigation
