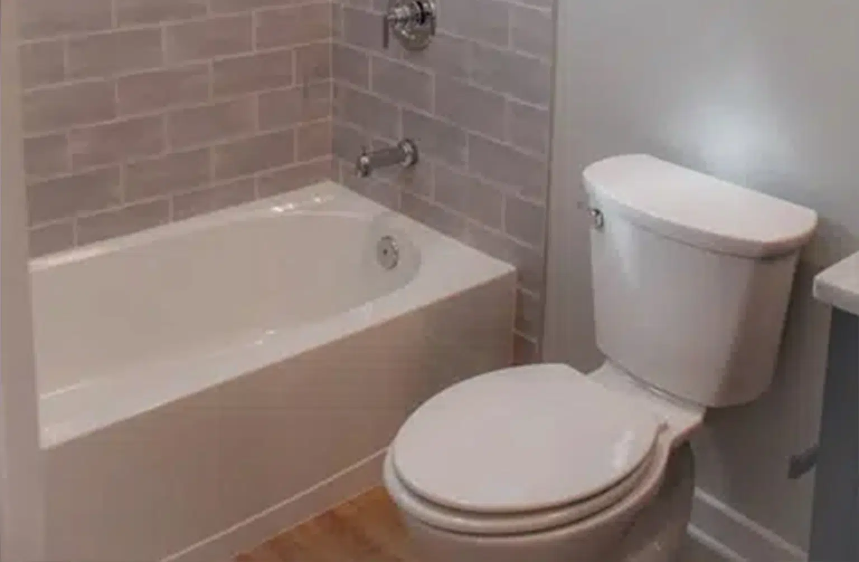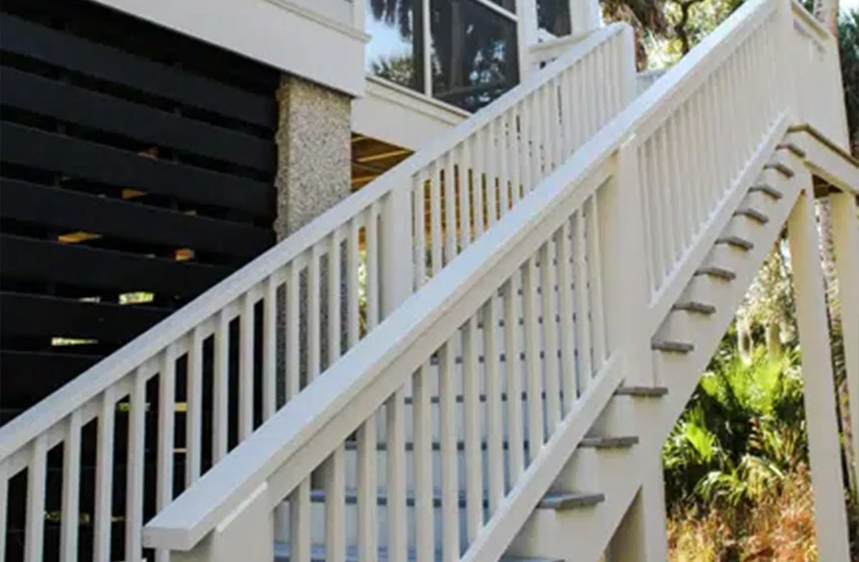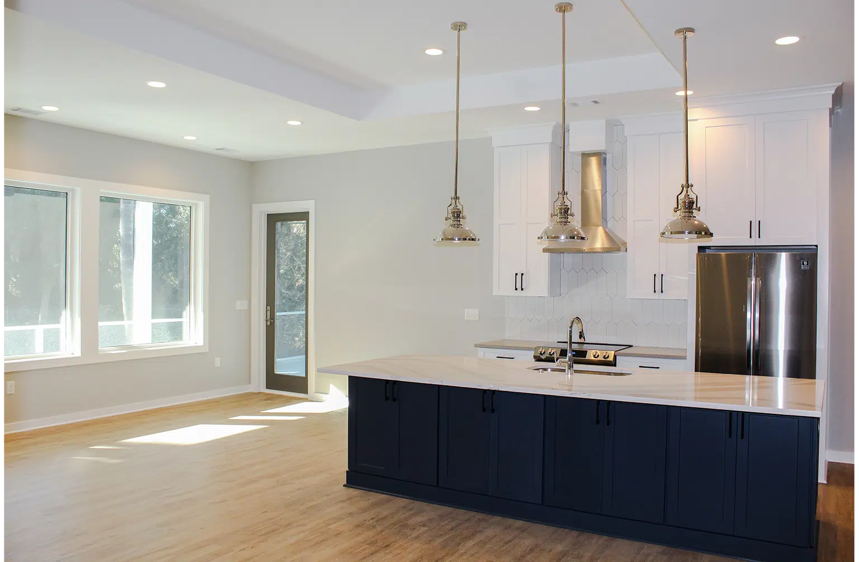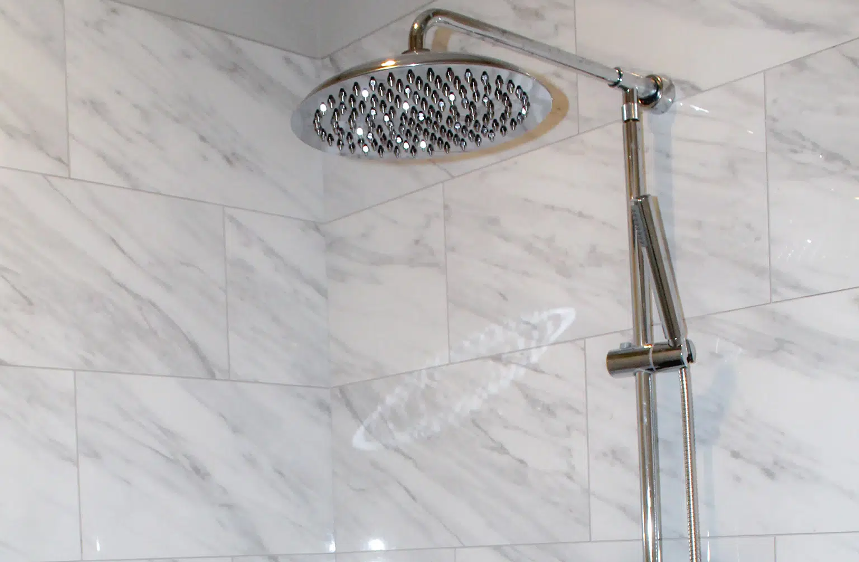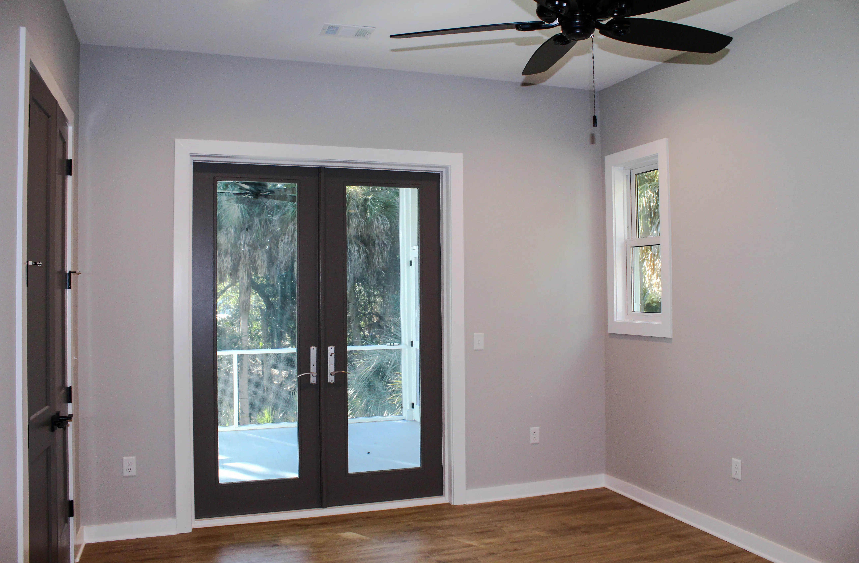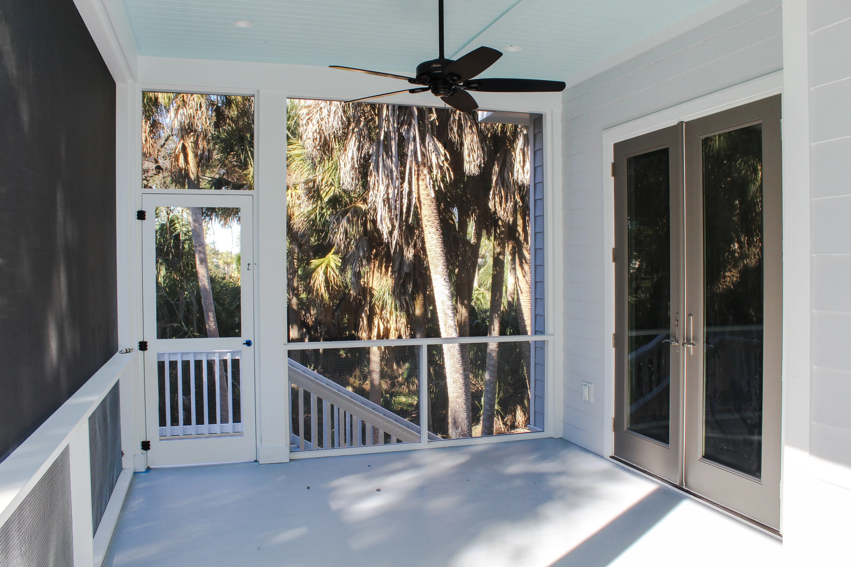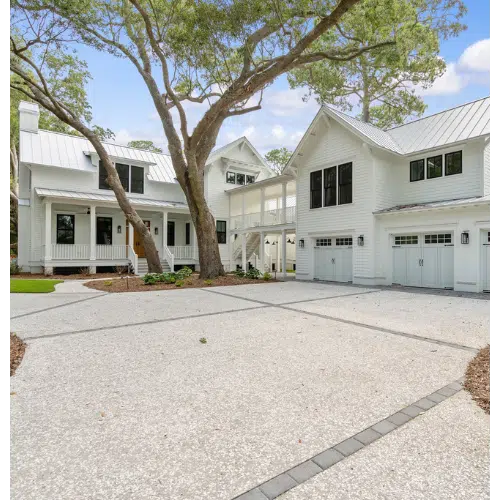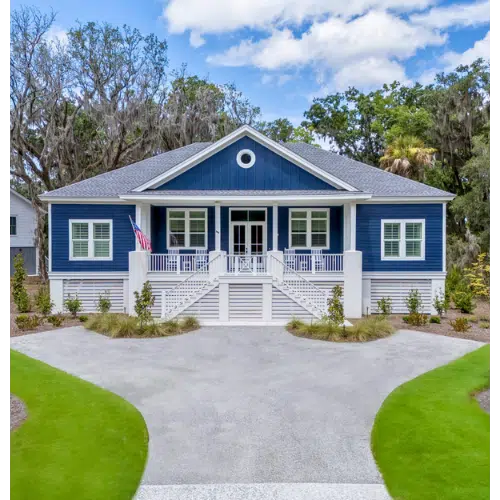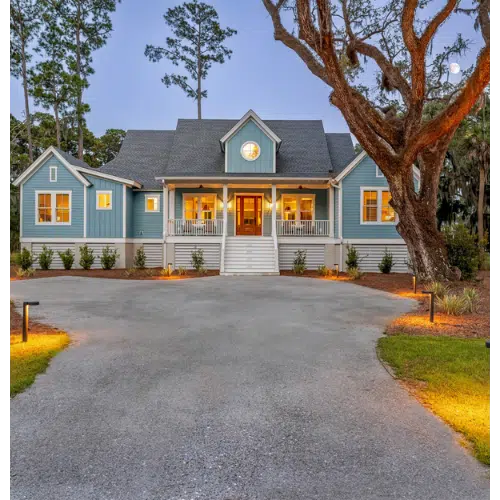Fripp Island, known for its uncrowded beaches and island living, made for a perfect backdrop of this newly built lowcountry home. Working with our clients, the Ward family from Tennesee, their vision as newer empty nesters, was to create a future full-time home to enjoy life in as they transition to retirement. The beauty of the island makes a perfect setting for relaxation and downtime!
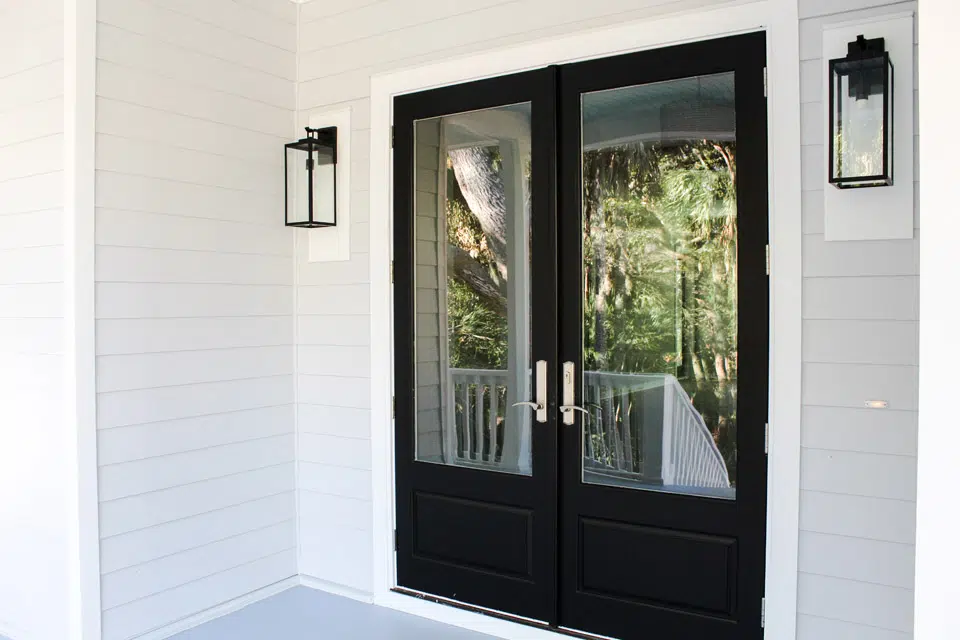
Fripp Island, known for its uncrowded beaches and island living, made for a perfect backdrop of this newly built lowcountry home. Working with our clients, the Ward family from Tennesee, their vision as newer empty nesters, was to create a future full-time home to enjoy life in as they transition to retirement. The beauty of the island makes a perfect setting for relaxation and downtime!

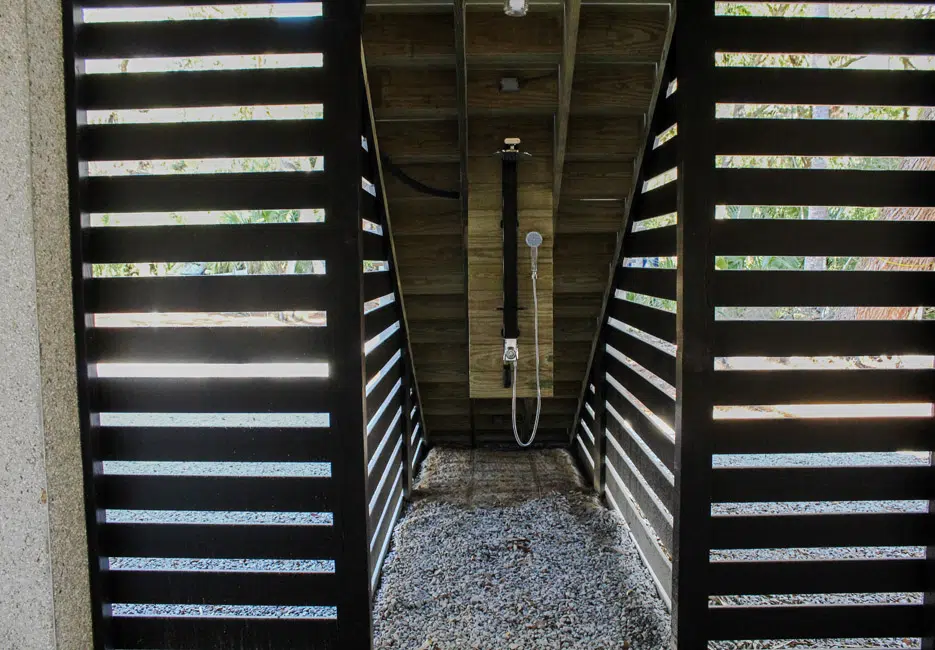
Building with our clients vision, Remora Circle was designed with an open floorplan with 10 foot ceilings and more than 2 car full ground-level garage and storage. Our clients opted for a large kitchen island and front to back, full-depth 60 inch to ceiling kitchen cabinetry and storage. As this home is designed as a future retirement location, an elevator shaft was added to the structure of the home as a future add-on. When you build in the lowcountry, its important to take advantage of the coastal environment and views. Large picture windows not only allow ample morning sun in, but provide the picturesque greenery and spanish moss coated treed views. Nothing says lowcountry like adding a large screened-in porch area to enjoy subtle warm summer mornings and crisp fall sunsets. Paired with a traditional and historic "Haint Blue" painted ceilings, this porch reminds you of the culture-rich past of this area as a classic Fripp Island design with a modern flair. Interior contemporary trim package with contrasting 8 foot solid core doors created a solid design and aesthetics.
Building with our clients vision, Remora Circle was designed with an open floorplan with 10 foot ceilings and more than 2 car full ground-level garage and storage. Our clients opted for a large kitchen island and front to back, full-depth 60 inch to ceiling kitchen cabinetry and storage. As this home is designed as a future retirement location, an elevator shaft was added to the structure of the home as a future add-on. When you build in the lowcountry, its important to take advantage of the coastal environment and views. Large picture windows not only allow ample morning sun in, but provide the picturesque greenery and spanish moss coated treed views. Nothing says lowcountry like adding a large screened-in porch area to enjoy subtle warm summer mornings and crisp fall sunsets. Paired with a traditional and historic "Haint Blue" painted ceilings, this porch reminds you of the culture-rich past of this area as a classic Fripp Island design with a modern flair. Interior contemporary trim package with contrasting 8 foot solid core doors created a solid design and aesthetics.

We feel extremely honored the Ward's chose Summerall Custom Construction to build their home here in the lowcountry. As projects come to completion, we are grateful for the relationships built and the gift of a new home build to our client.
PROJECT SPECS: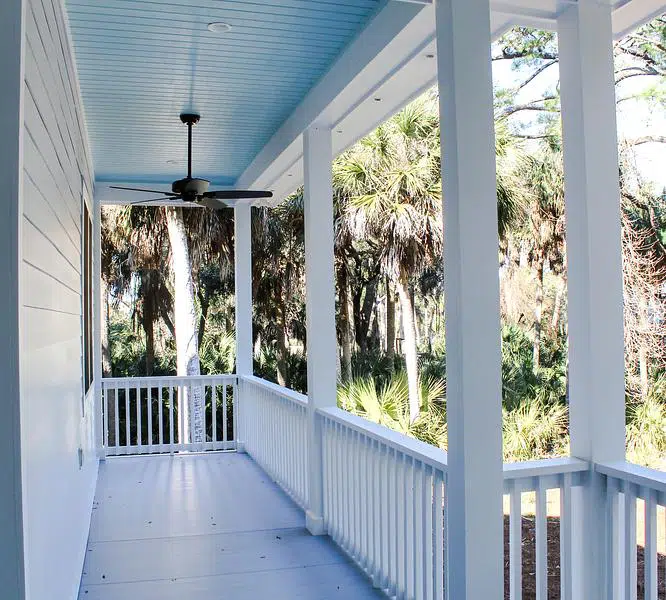
We feel extremely honored the Ward's chose Summerall Custom Construction to build their home here in the lowcountry. As projects come to completion, we are grateful for the relationships built and the gift of a new home build to our client.
PROJECT SPECS:
