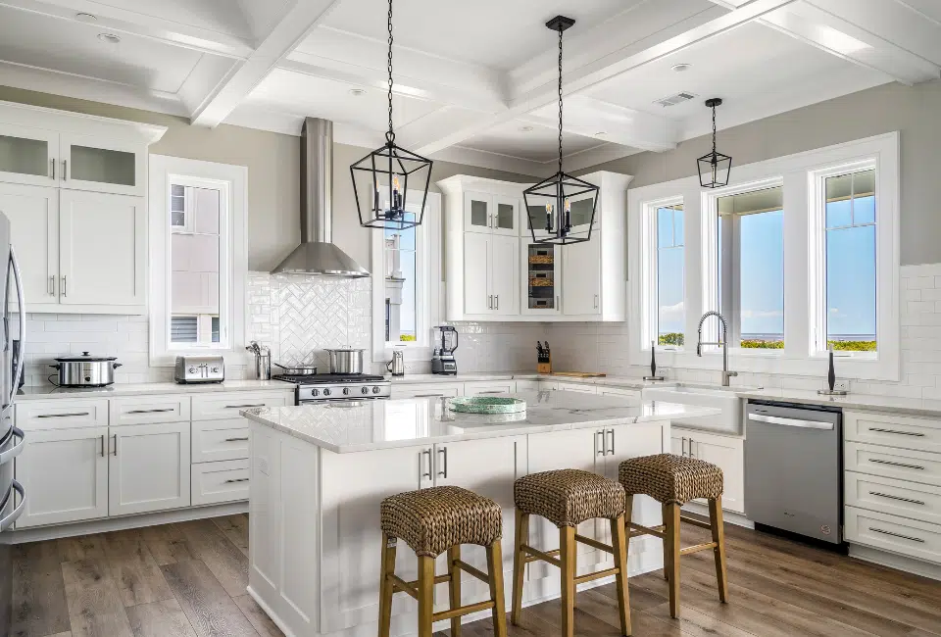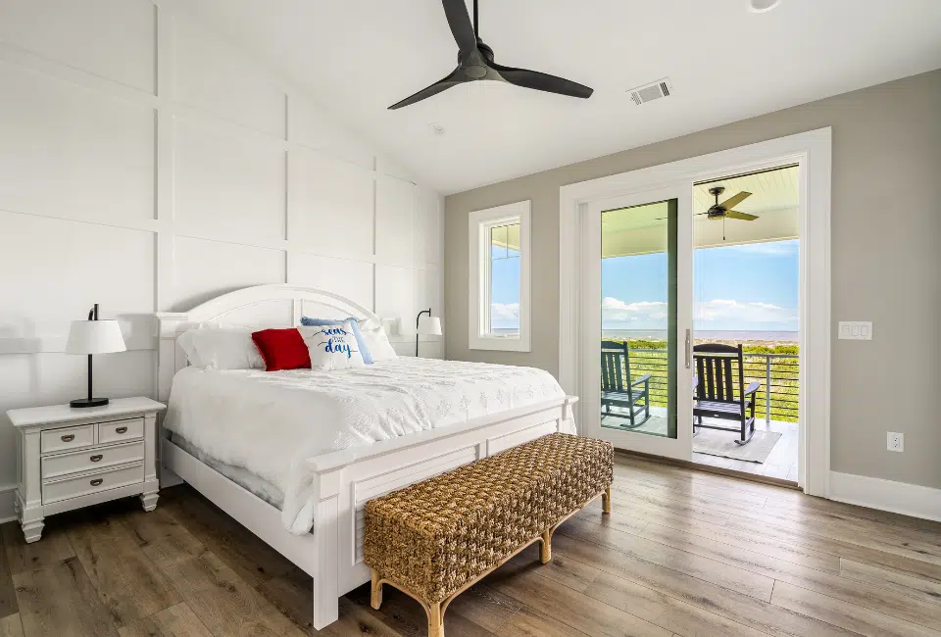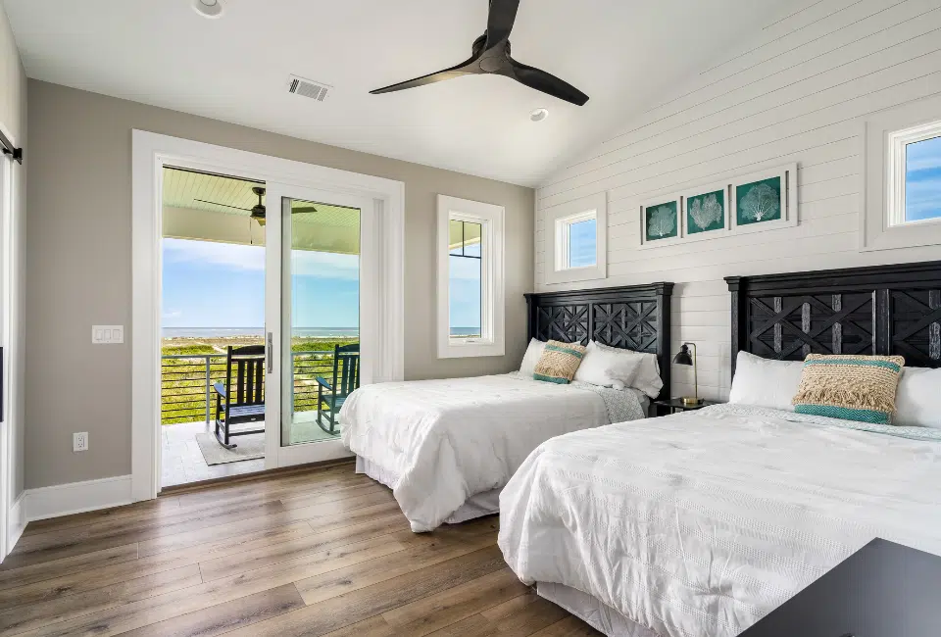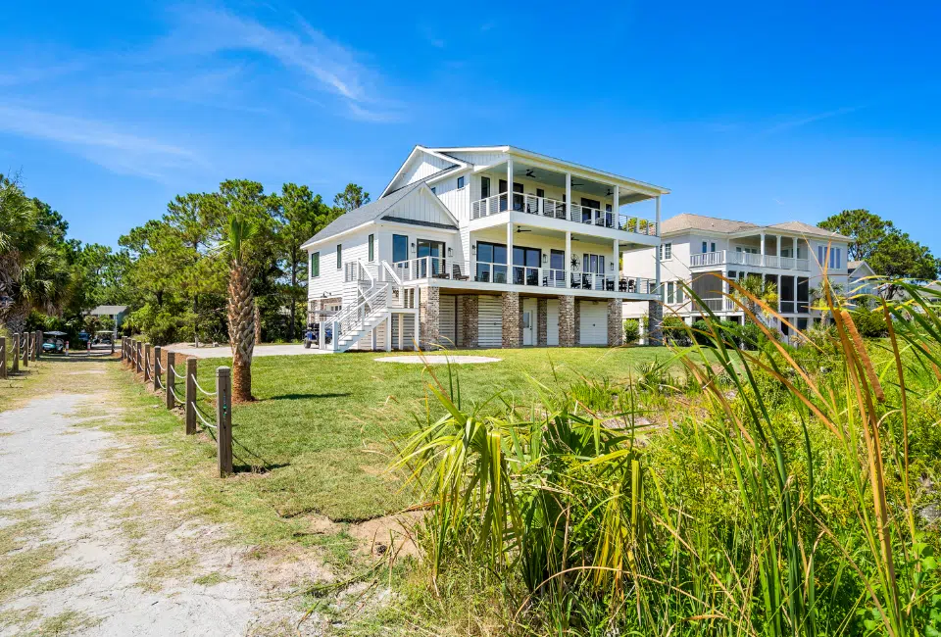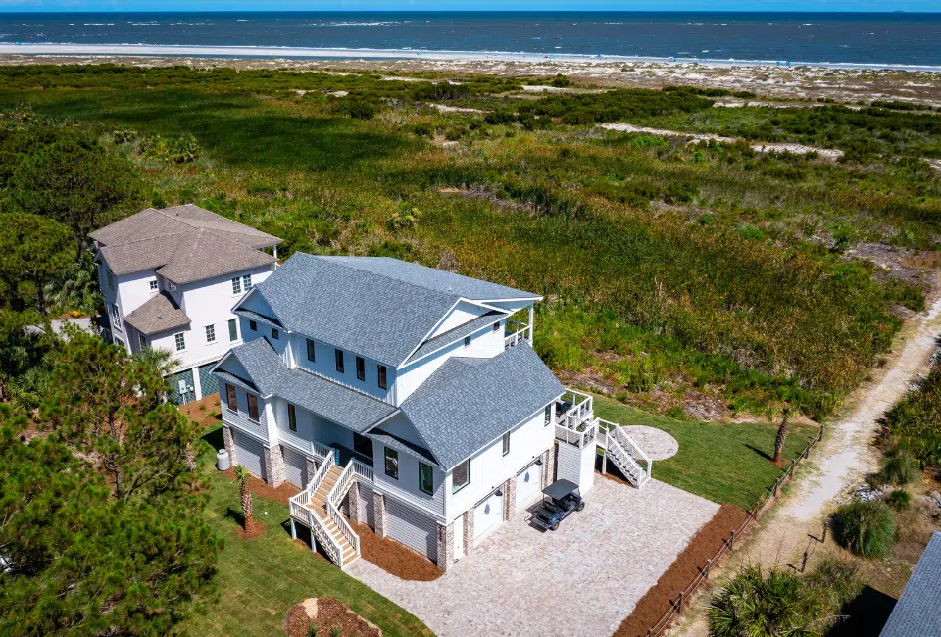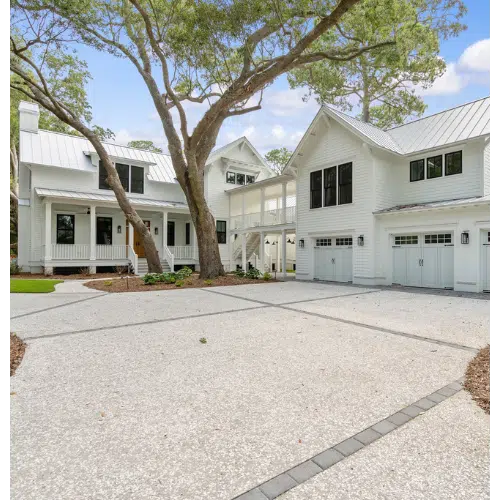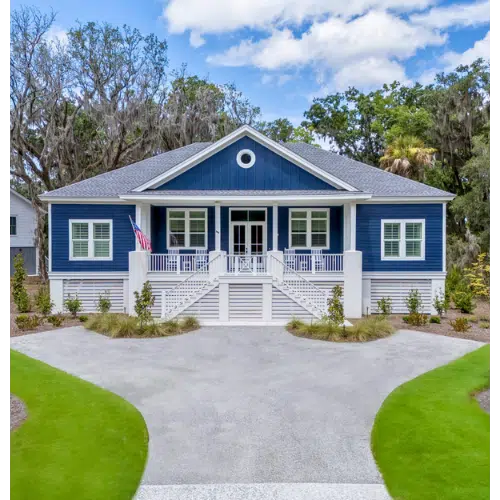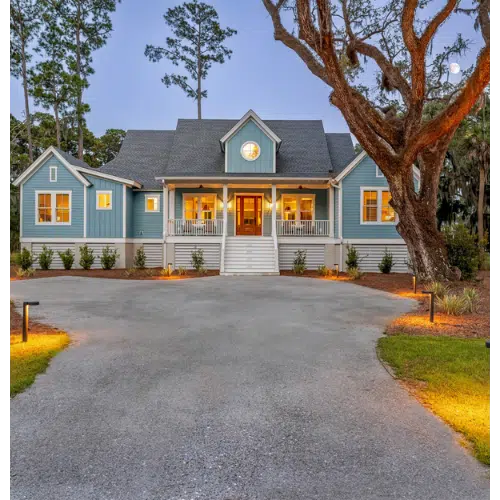Fripp Island, a private gated community, is located between Charleston, South Carolina and Savannah, Georgia (just 18 miles east of Beaufort, South Carolina) and was the perfect location for this custom-built project. This large but cozy raised architecturally designed home was built as an “ultimate rental investment property” boasting a five bedroom, five and a half bathroom layout. There are spaces designed for get-away moments like the second-floor loft sitting area/living room, as well as traditionally planned areas such as open kitchen, large dining area and two-story outdoor covered porches. This is truly a perfect vacation experience to be shared amongst friends and family where coastal sea island views and summer breezes never get old.
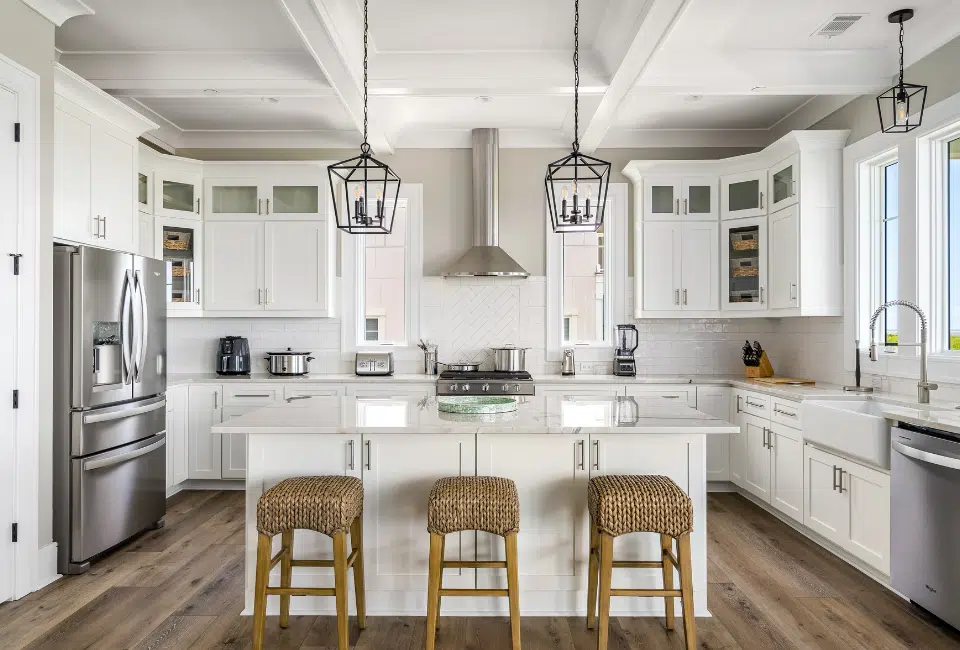
Fripp Island, a private gated community, is located between Charleston, South Carolina and Savannah, Georgia (just 18 miles east of Beaufort, South Carolina) and was the perfect location for this custom-built project. This large but cozy raised architecturally designed home was built as an “ultimate rental investment property” boasting a five bedroom, five and a half bathroom layout. There are spaces designed for get-away moments like the second-floor loft sitting area/living room, as well as traditionally planned areas such as open kitchen, large dining area and two-story outdoor covered porches. This is truly a perfect vacation experience to be shared amongst friends and family where coastal sea island views and summer breezes never get old.

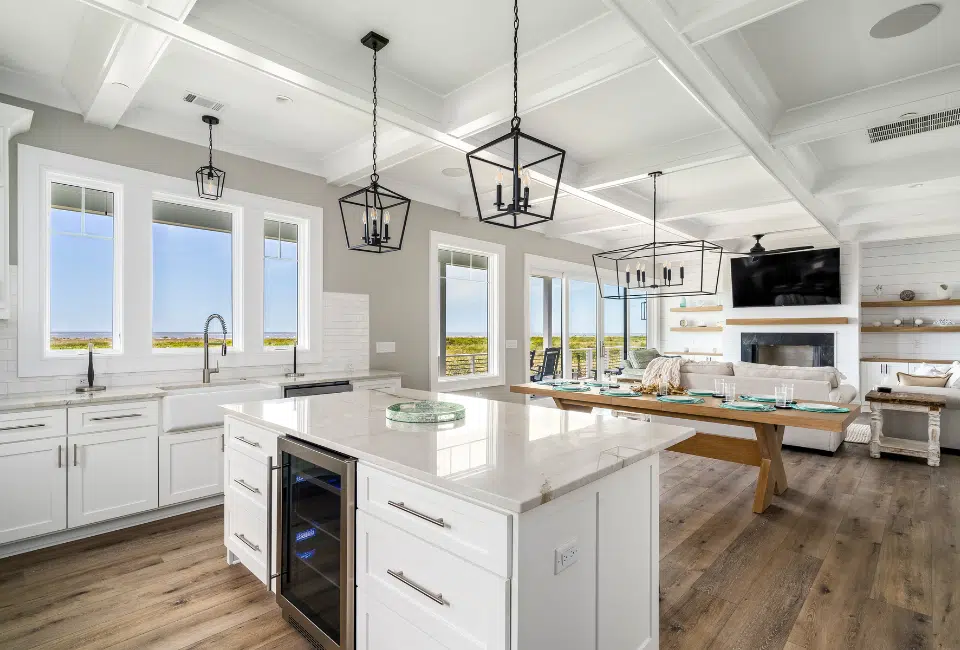
Designed to create a home away from home, Red Drum features South Carolina Lowcountry finishes, trims and styles. Many were chosen specifically by our client (an experienced finishes and flooring distributor) and are intended for ultimate comfort but more so, for high-end quality and the resilience to withstand endless guests and years of usage of this home. Beautiful and abundant views through hurricane impact performance rated windows, quartz countertops, large kitchen island, farm sink, stainless steel appliances, detailed coffered ceilings, and special trims and flooring make this custom build esthetically pleasing while providing complete functionality to a rental property.
Designed to create a home away from home, Red Drum features South Carolina Lowcountry finishes, trims and styles. Many were chosen specifically by our client (an experienced finishes and flooring distributor) and are intended for ultimate comfort but more so, for high-end quality and the resilience to withstand endless guests and years of usage of this home. Beautiful and abundant views through hurricane impact performance rated windows, quartz countertops, large kitchen island, farm sink, stainless steel appliances, detailed coffered ceilings, and special trims and flooring make this custom build esthetically pleasing while providing complete functionality to a rental property.

Built at a higher elevation level to take in the natural coastal vegetation and ocean views of the lowcountry area, Red Drum’s solid pillar brick facades serve both a known, historically-used material as well as a strong foundation base. The ground level includes a two-car garage where home mechanicals, elevator access and an outside shower reside. An exterior view of the home boasts a modern yet classic Lowcountry appearance with Hardie®plank siding, black-trimmed windows, and accents as well as full length covered porches with black metal railings. No matter the purpose of your custom-built home, we provide the authenticity and personalization to enhance your building experience. What we build is just as important as how we built it.
PROJECT SPECS:
- 3800 Sq. Ft.
- 5 bed, 5 1/2 bath
- 2 car ground-level garage
- Ground Floor Elevator
- Community: Fripp Island
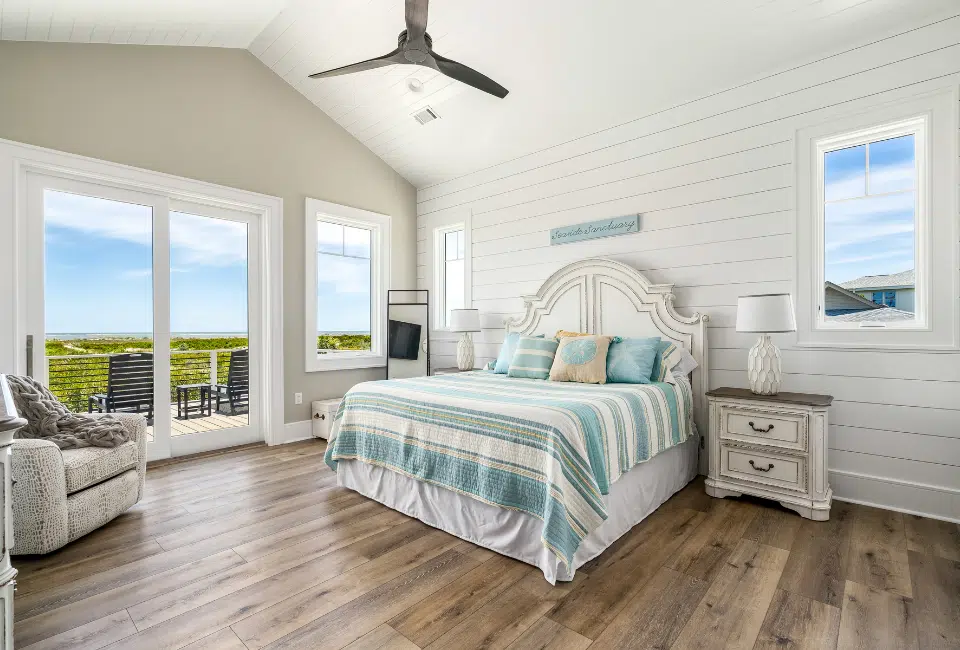
Built at a higher elevation level to take in the natural coastal vegetation and ocean views of the lowcountry area, Red Drum’s solid pillar brick facades serve both a known, historically-used material as well as a strong foundation base. The ground level includes a two-car garage where home mechanicals, elevator access and an outside shower reside. An exterior view of the home boasts a modern yet classic Lowcountry appearance with Hardie®plank siding, black-trimmed windows, and accents as well as full length covered porches with black metal railings. No matter the purpose of your custom-built home, we provide the authenticity and personalization to enhance your building experience. What we build is just as important as how we built it.
PROJECT SPECS:
- 3800 Sq. Ft.
- 5 bed, 5 1/2 bath
- 2 car ground-level garage
- Ground Floor Elevator
- Community: Fripp Island

