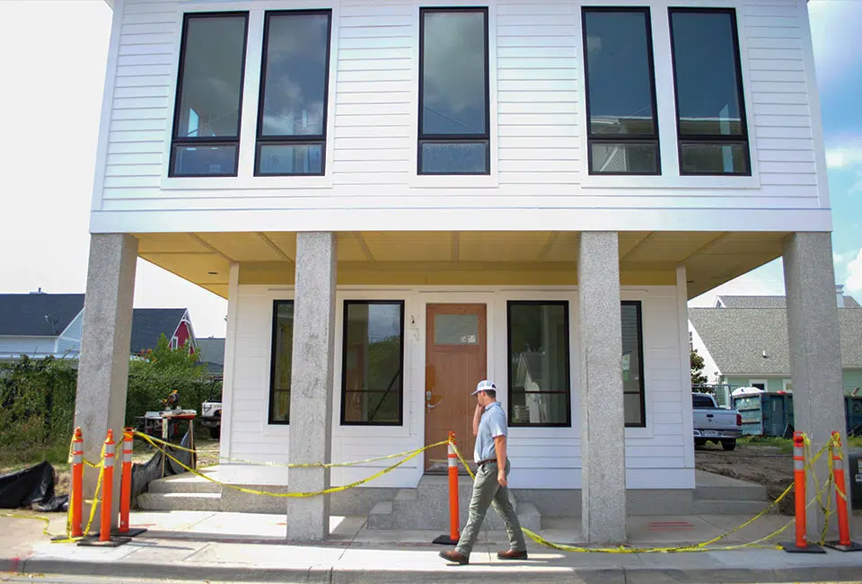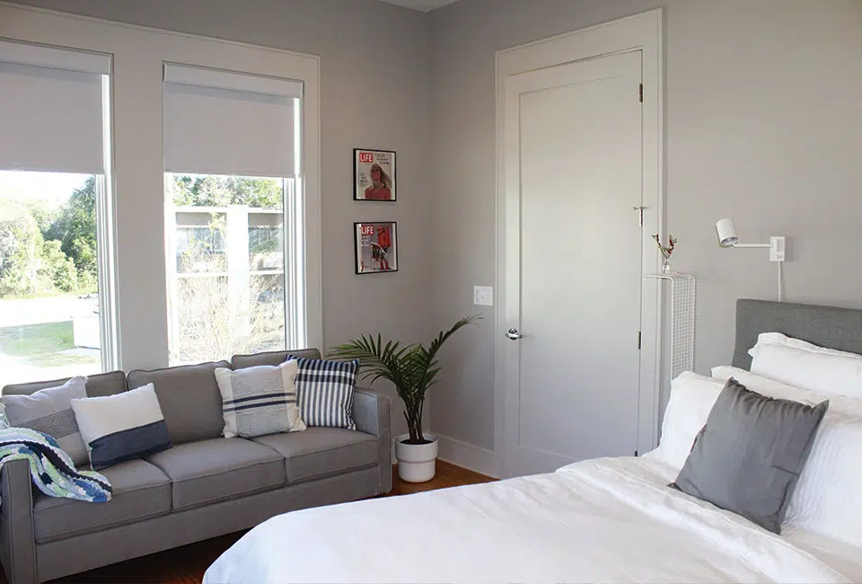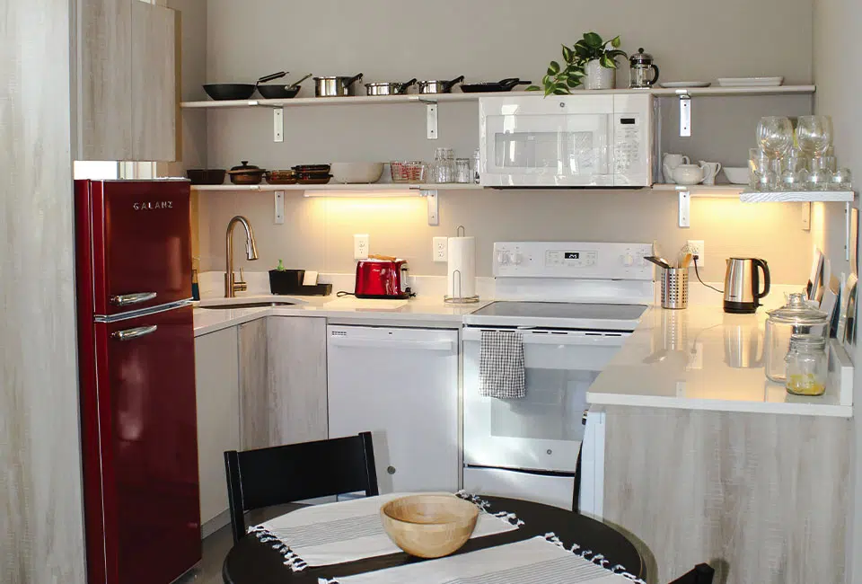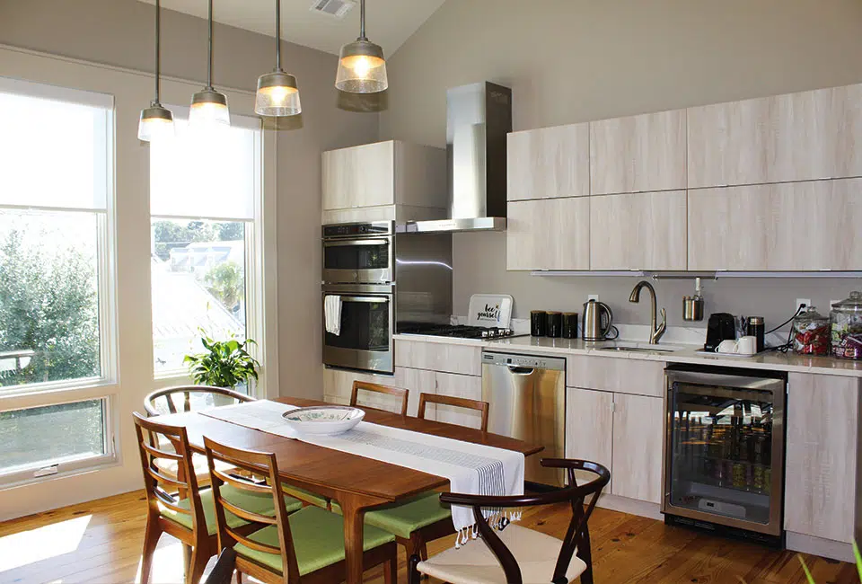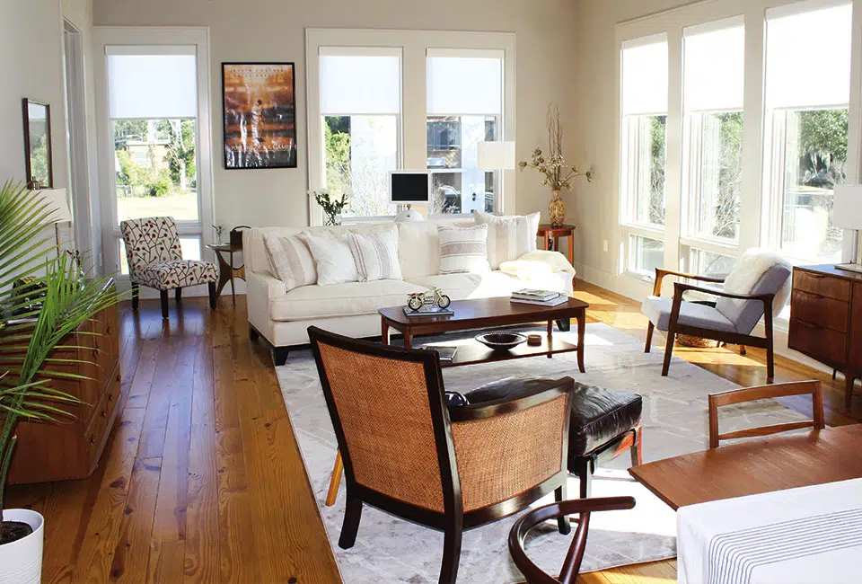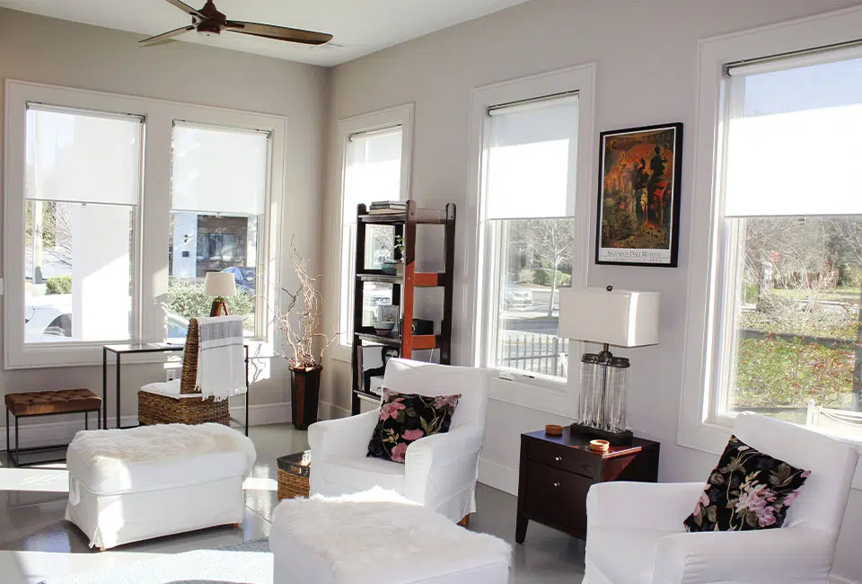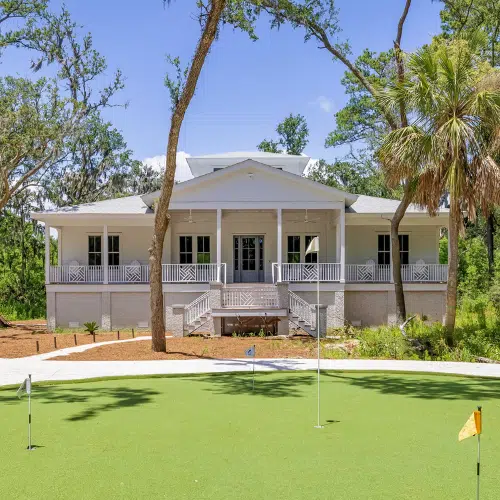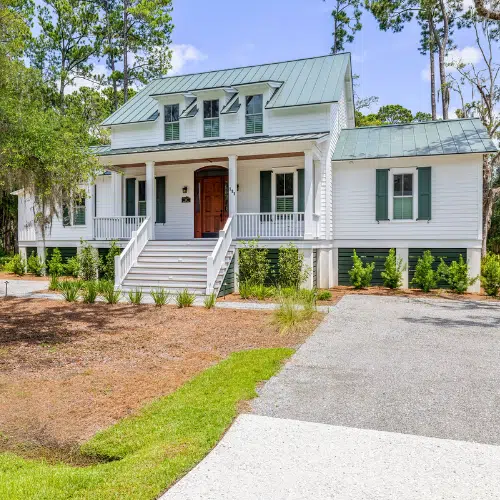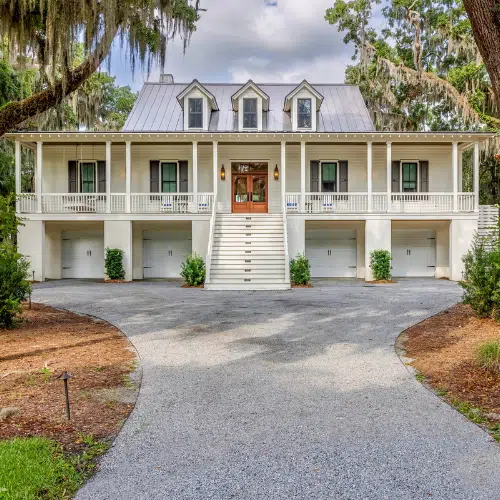The owners of 706 Bladen had moved into the area and were looking to build a more modern home in downtown Beaufort. Unlike traditional Lowcountry style homes we often build, our client opted for a more modern plan with a dual living design, consisting of two detached apartments above one another and an attached garage on the first floor. We created a detailed building plan for them. Since this design consisted of two separate apartments, we ensured that the fire rating walls were designed appropriately per building codes regulations and as the build progressed, installed with precision and detail to ensure that safety.
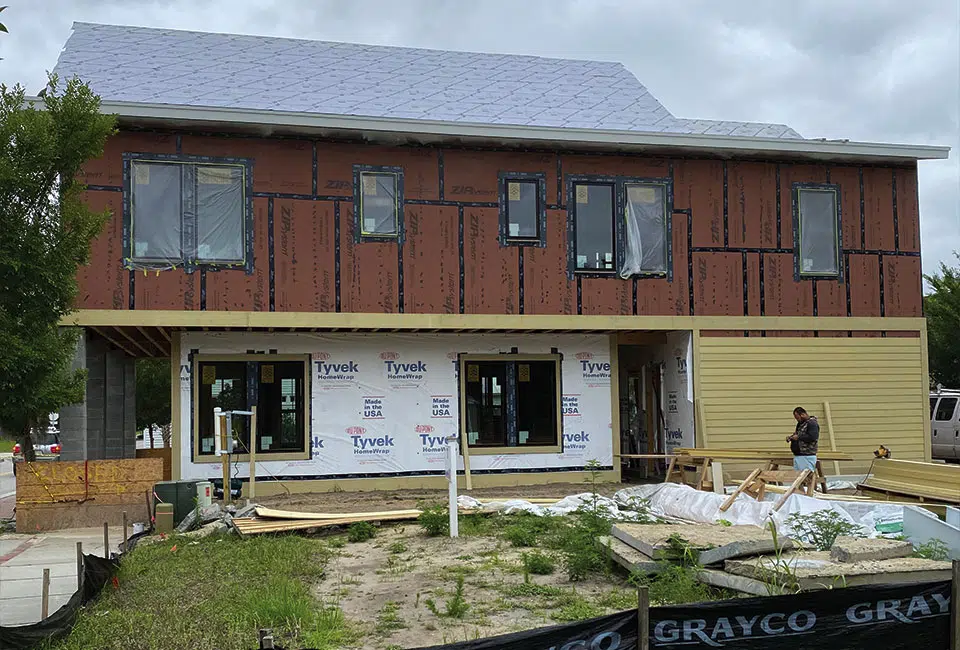
The owners of 706 Bladen had moved into the area and were looking to build a more modern home in downtown Beaufort. Unlike traditional Lowcountry style homes we often build, our client opted for a more modern plan with a dual living design, consisting of two detached apartments above one another and an attached garage on the first floor. We created a detailed building plan for them. Since this design consisted of two separate apartments, we ensured that the fire rating walls were designed appropriately per building codes regulations and as the build progressed, installed with precision and detail to ensure that safety.

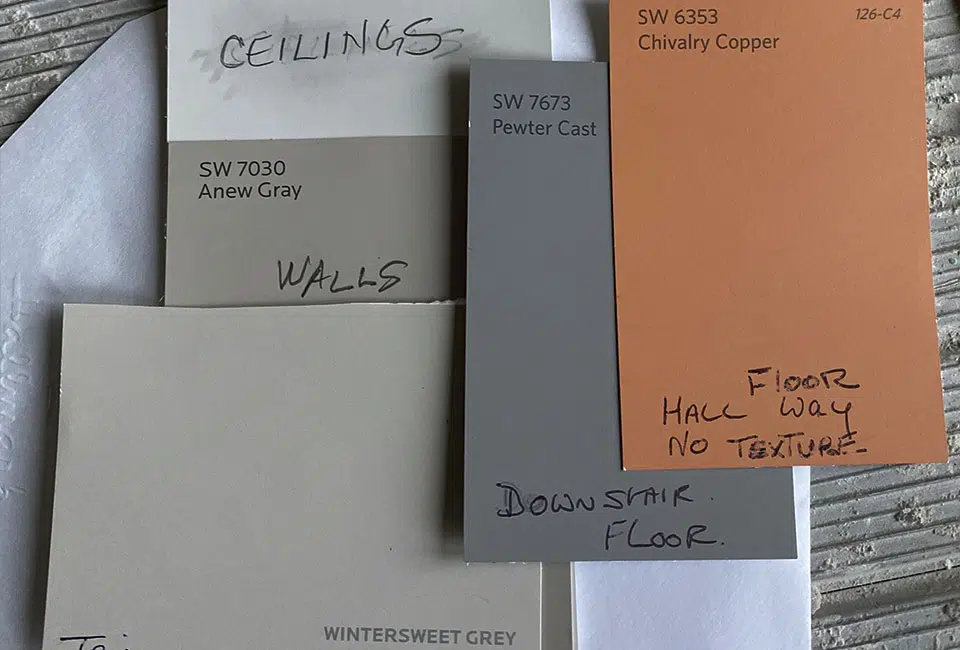
As with all our projects, we surrounded the building site with a safety barrier and to keep a tidy work site. Communication is paramount and involving clients in design selection and build process is key. With the clients' Modern Bohemian style in mind, we included 14-foot ceilings, naughty pine floors, and complimentary modern fixtures. On the first floor we added epoxy concrete floors as well as coordinated splashing throughout the entire build to tie all the components together. This was a very unique project for us and we found that designing outside of the traditional Lowcountry home added a breath of fresh air and exciting challenge.
As with all our projects, we surrounded the building site with a safety barrier and to keep a tidy work site. Communication is paramount and involving clients in design selection and build process is key. With the clients' Modern Bohemian style in mind, we included 14-foot ceilings, naughty pine floors, and complimentary modern fixtures. On the first floor we added epoxy concrete floors as well as coordinated splashing throughout the entire build to tie all the components together. This was a very unique project for us and we found that designing outside of the traditional Lowcountry home added a breath of fresh air and exciting challenge.

We were really pleased with the end results of this custom home as were our clients, and the unique modern appeal it had. We were honored to complete this project and add to our custom design and build experiences.
PROJECT SPECS:Bottom level:
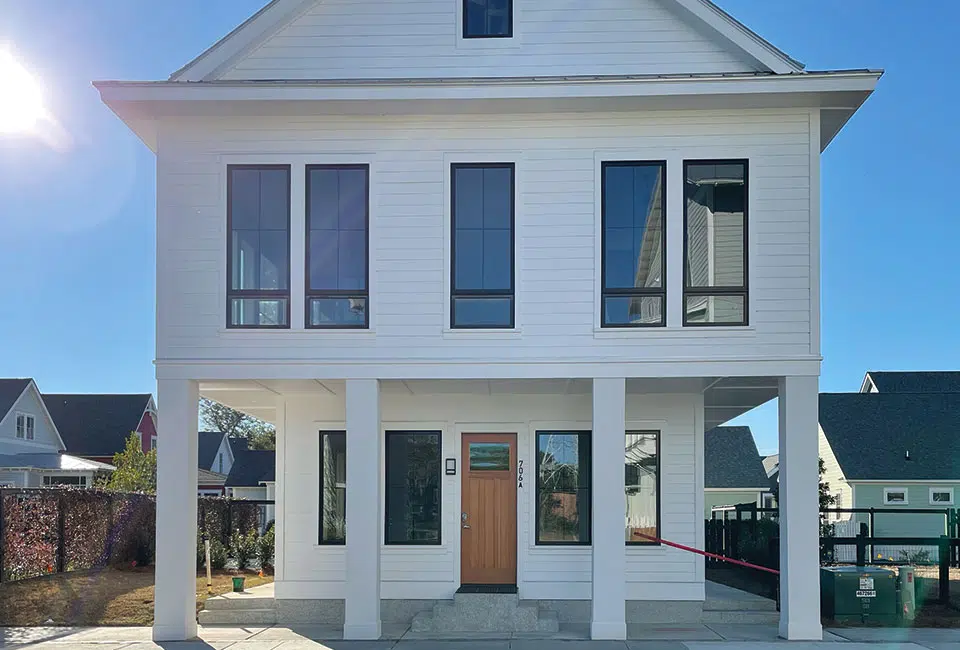
Before our clients received the keys to this home, David Summerall walked through for a final approval, making sure that there was no mess or board left unfinished. We were really pleased with the end results of this custom home and the unique modern appeal it had.
PROJECT SPECS:Top level:
Bottom level:

